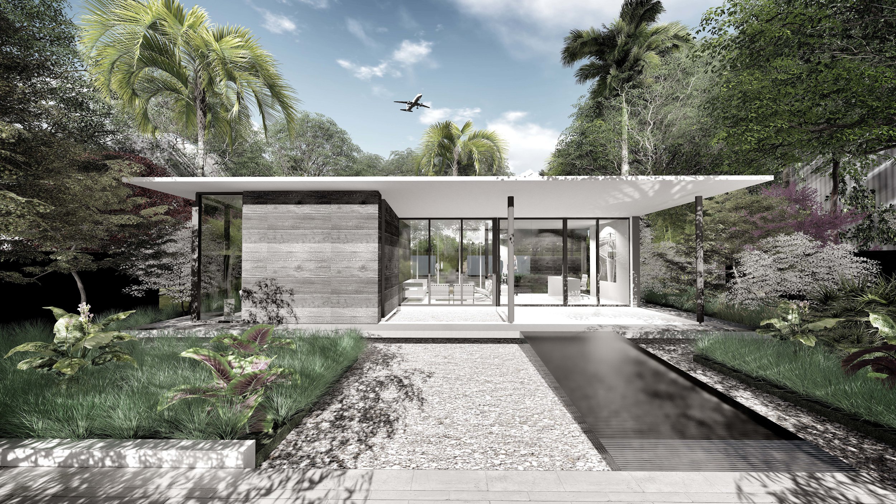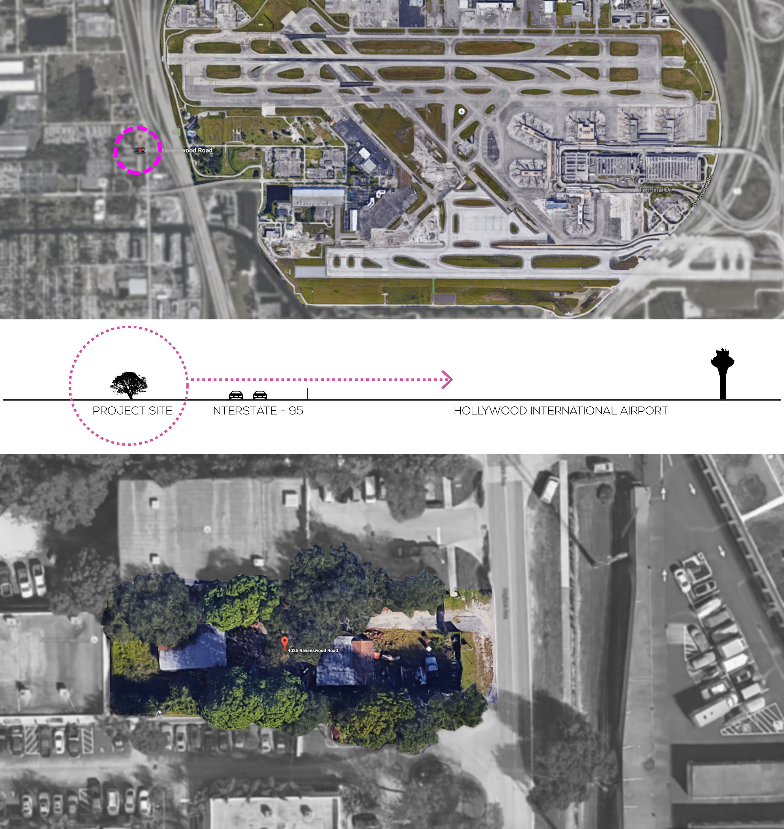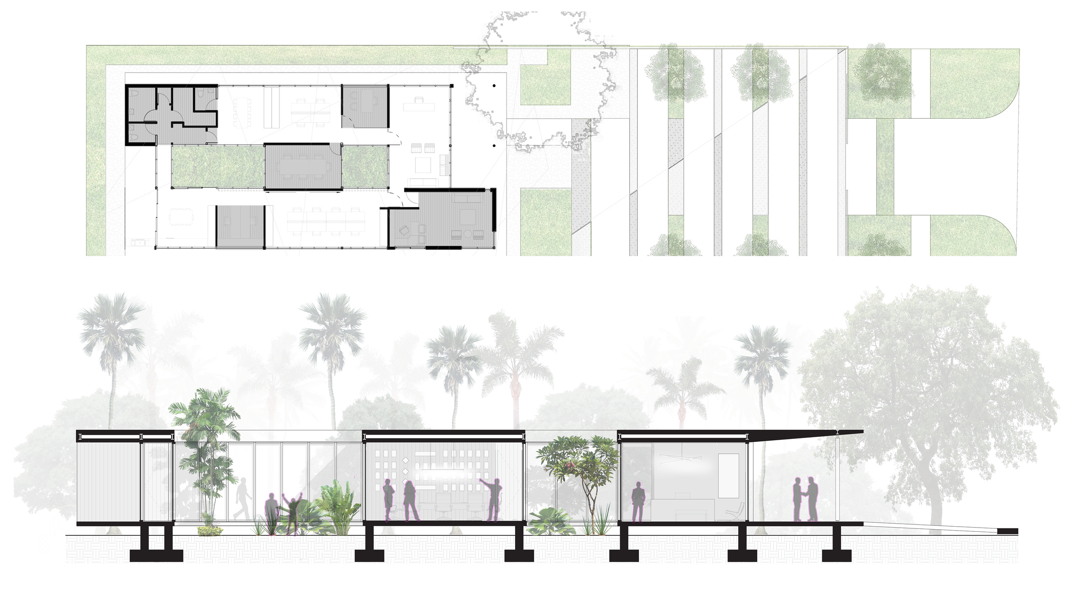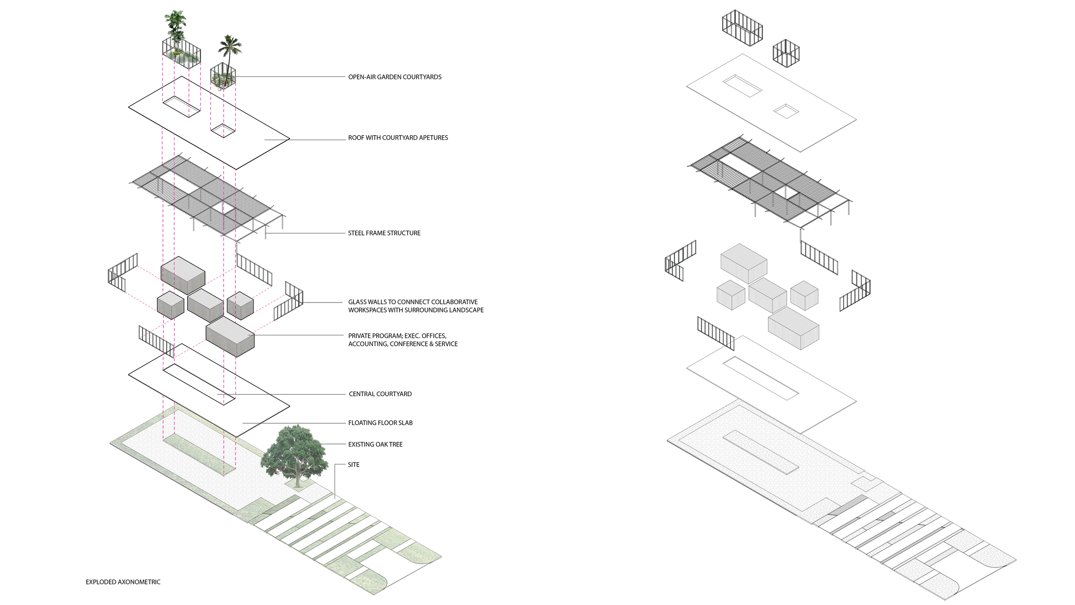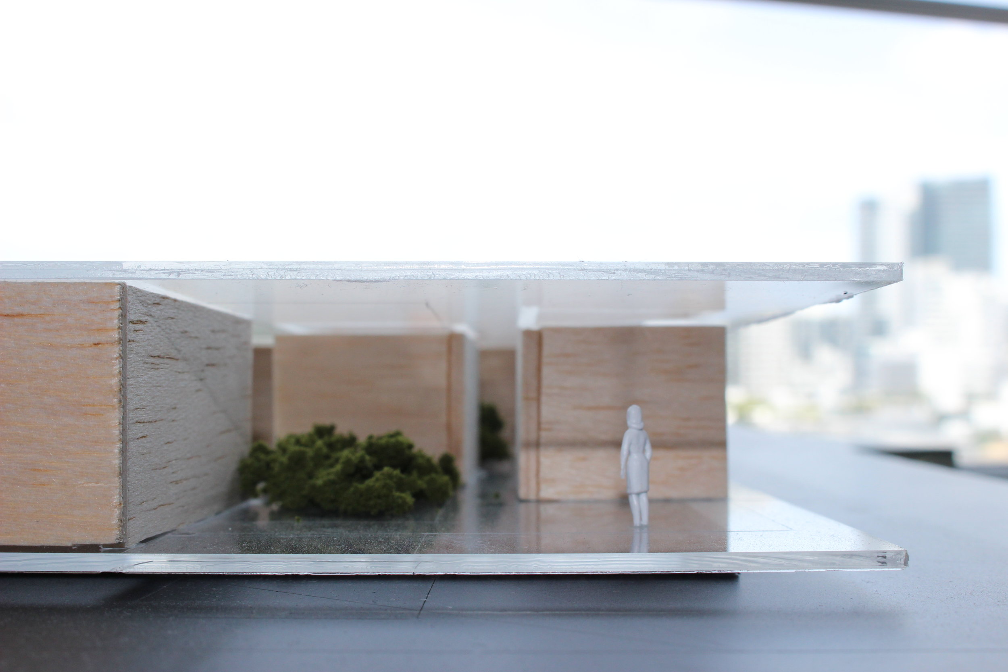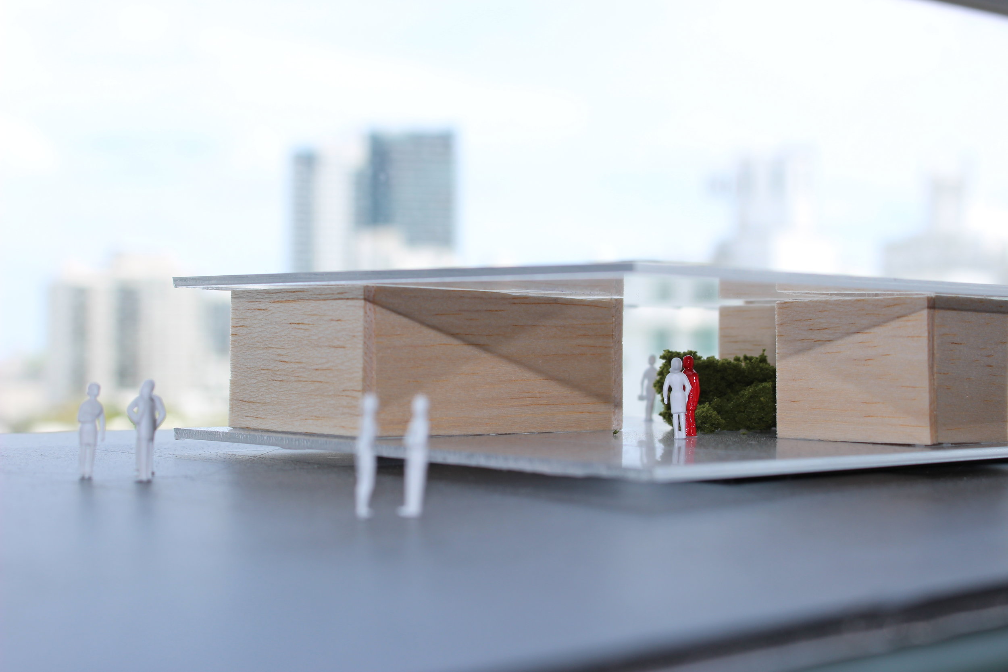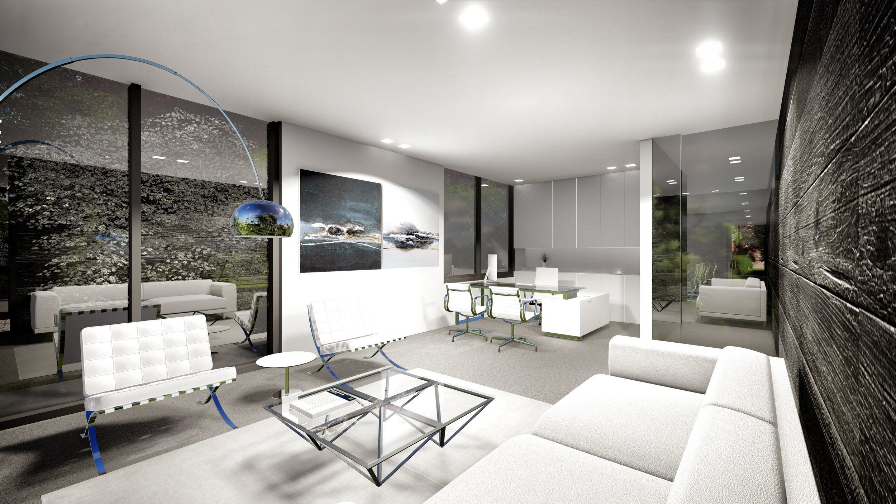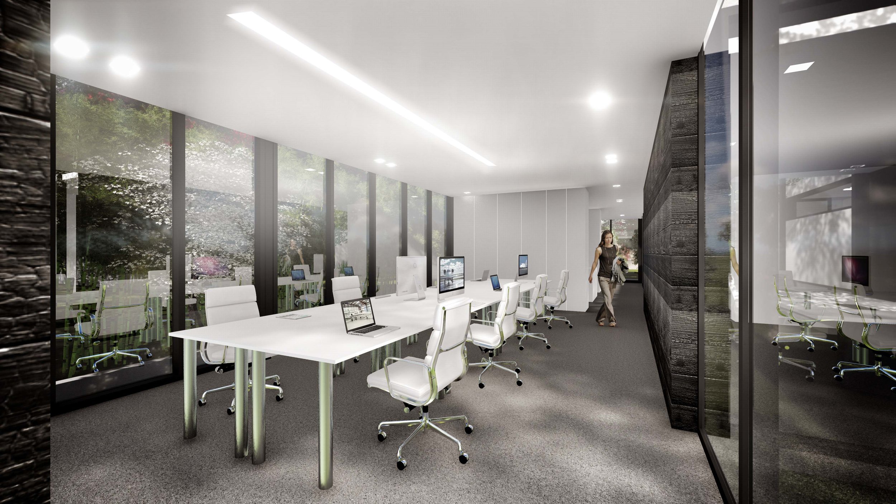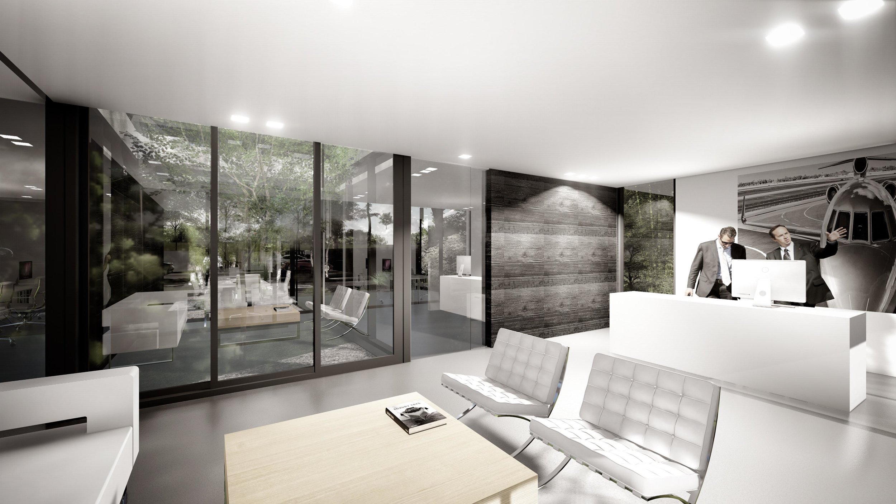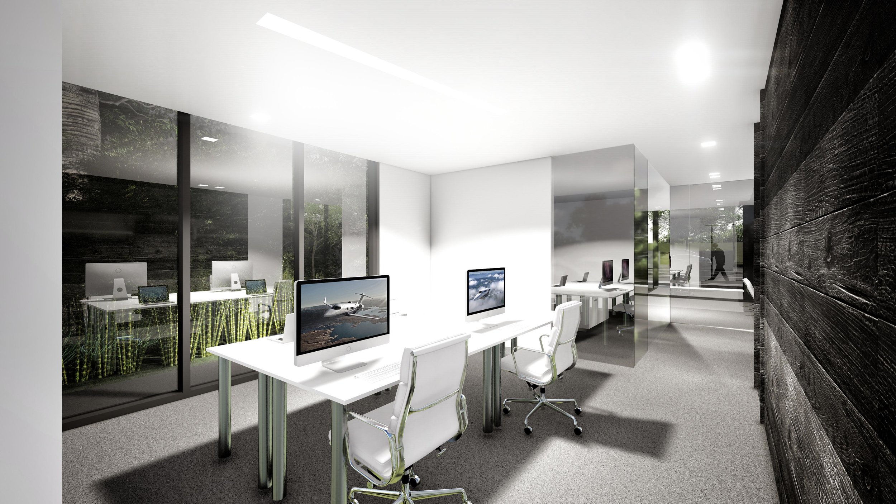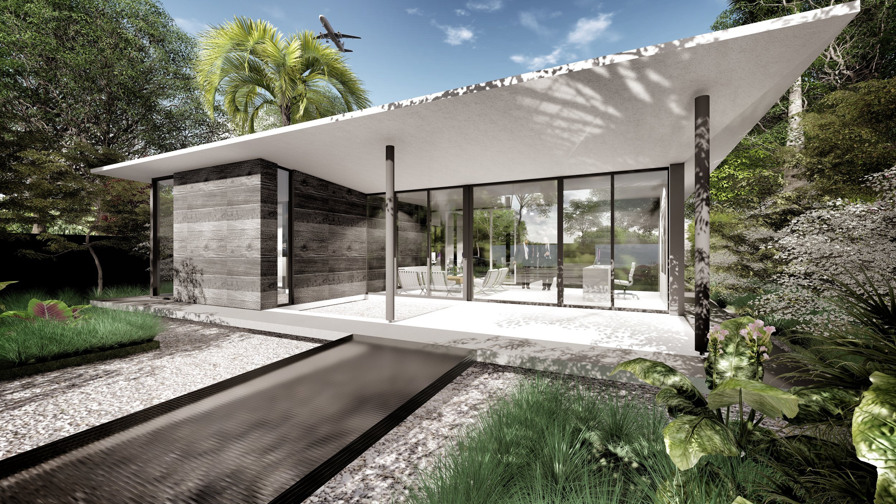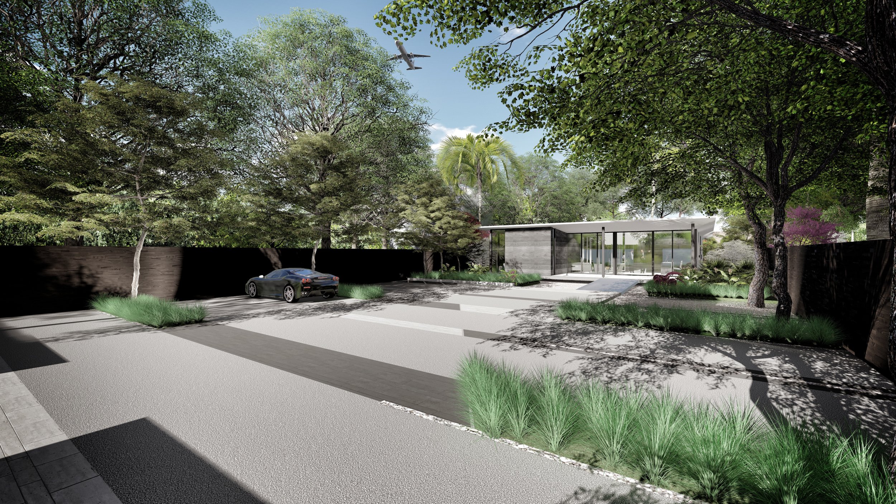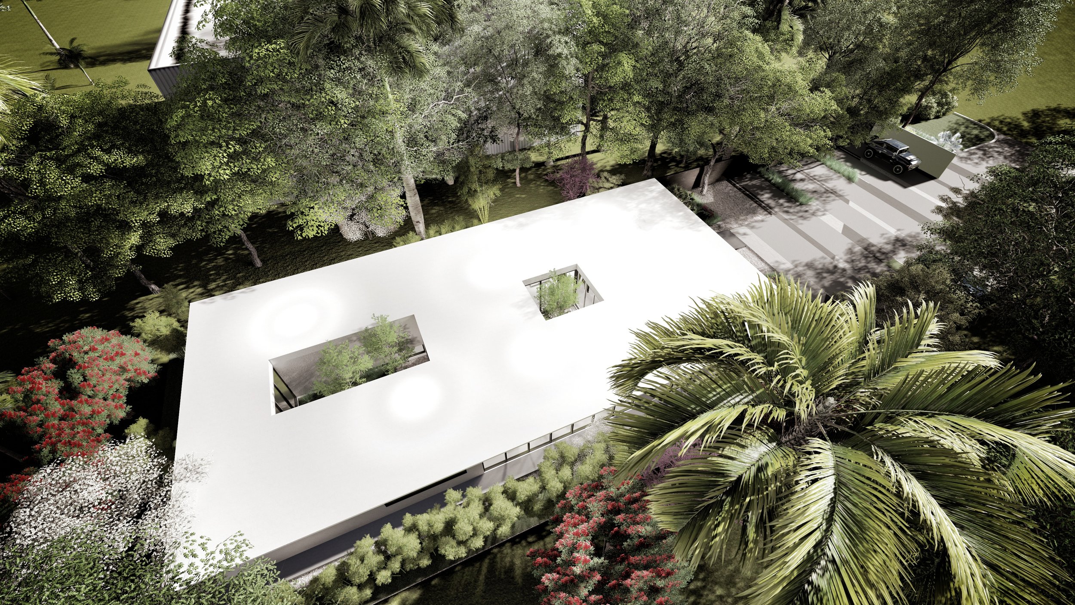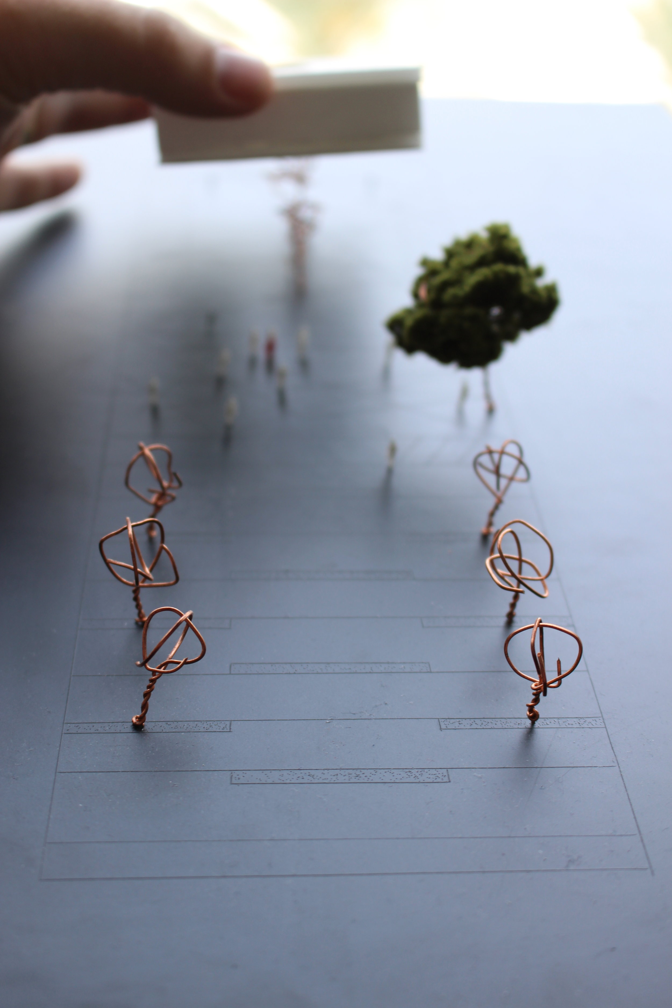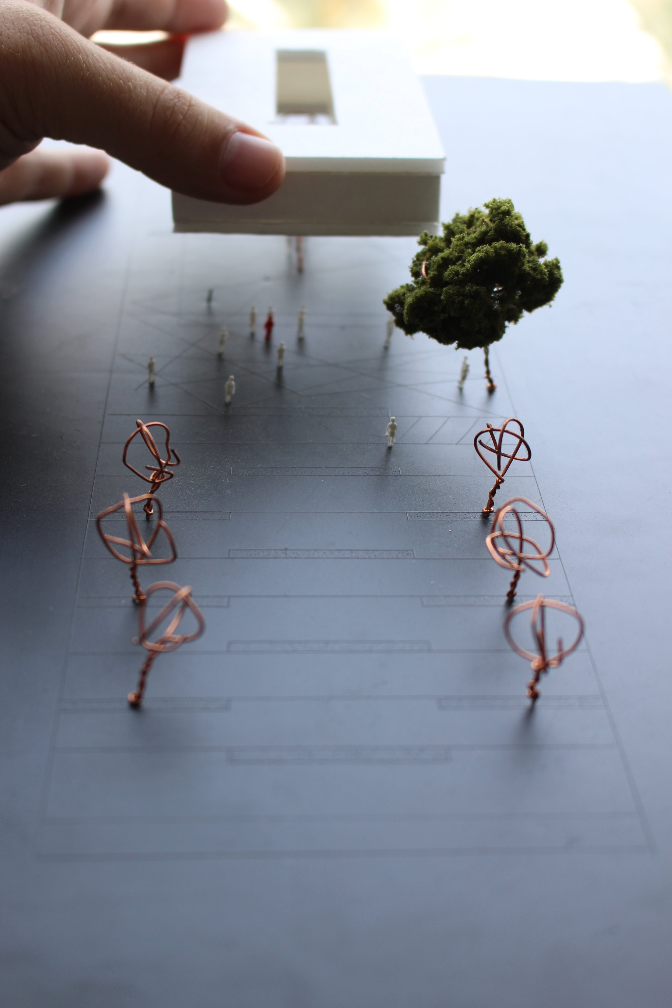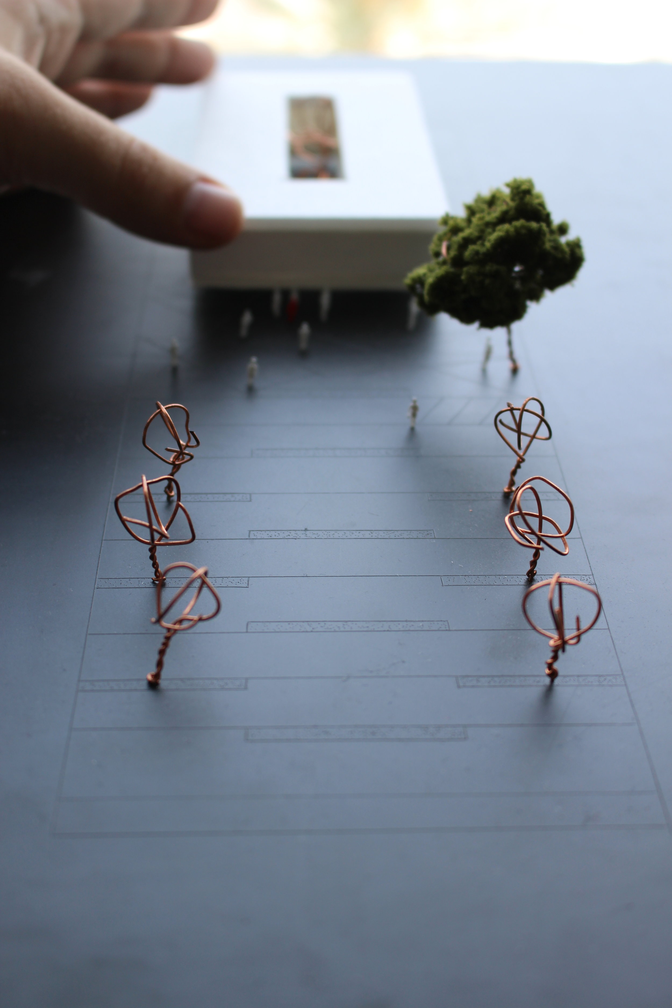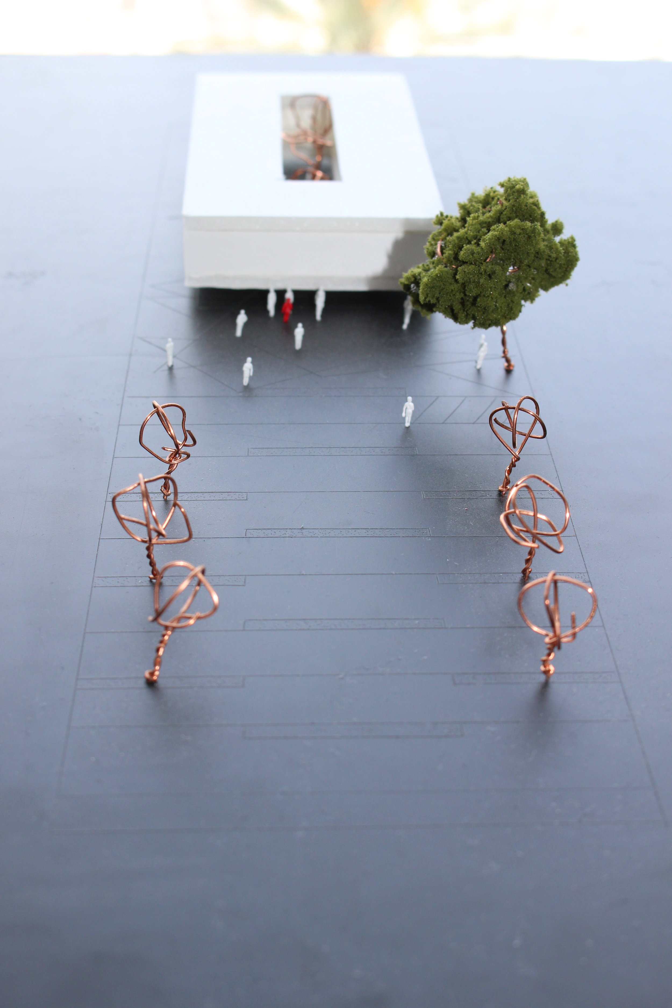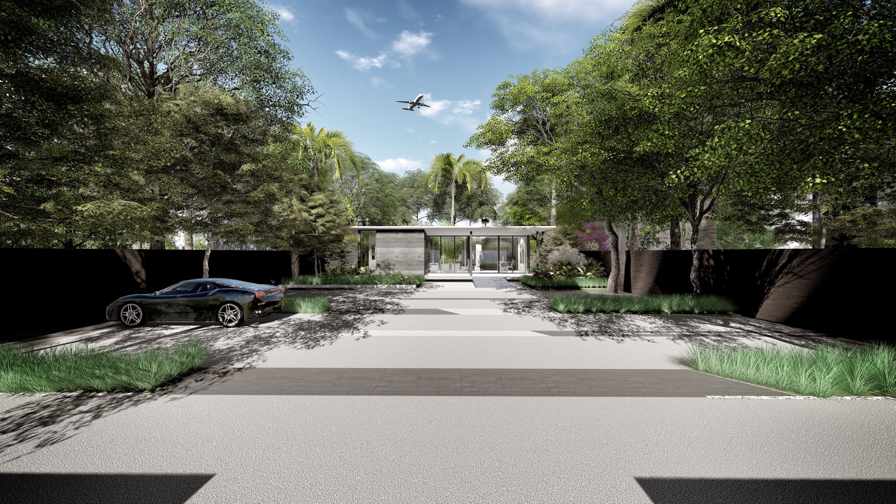AVIATION DESIGN CENTER
dania beach, florida
2017 AIA Florida Merit of Excellence
Aviation Design Center Unbuilt Project
Located just west of the Fort Lauderdale - Hollywood International Airport, this site lies within an industrial context. The client’s vision was simple; to create an unforgettable experience for all those who visit the building. Sited on a narrow lot, the design for this office building breaks from corporate tradition, working to connect with and enhance the abundance of existing sub-tropical landscape. A combination of Gumbo Limbo trees and century-old Oaks help create a layer of green, buffering the building from the industrial context.
The building was conceived to maximize productivity through a design approach that integrates the experience of landscape within the architecture. Contained within two horizontal planes, the various functions of the program are organized around a central courtyard, which allow for maximum daylighting and provide for transparency and visual connectivity throughout. The outdoor spaces are activated through a combination of private and public functions including an entry plaza for special events as well as sequestered gardens, which serve as break-out areas for a collaborative work environment.
The private functions – such as executive office, accounting and service, are enclosed within darkened wood-clad volumes, while the more public functions – such as open workspaces, kitchen and reception are defined by expansive glass walls. The most admired space, aircraft design and conference room, is nestled within the central courtyard, with open-air gardens on either side. This provides for a contemplative area supporting inspirational design sessions and day-to-day meetings.
Constructed mainly out of steel, the rigid structural grid is contrasted by the organic nature of the landscape. The architecture respectfully detaches from the ground plane, allowing a seamless integration within its context. A floating floor slab and a tapered roof plane provide lift to the building, thus reinforcing the company’s main business – sales and acquisitions of private aircraft.
The building reexamines the importance of enjoying time spent in the workplace. Productivity and collaboration become fostered through an abundance of daylighting and a deep connection with nature.

