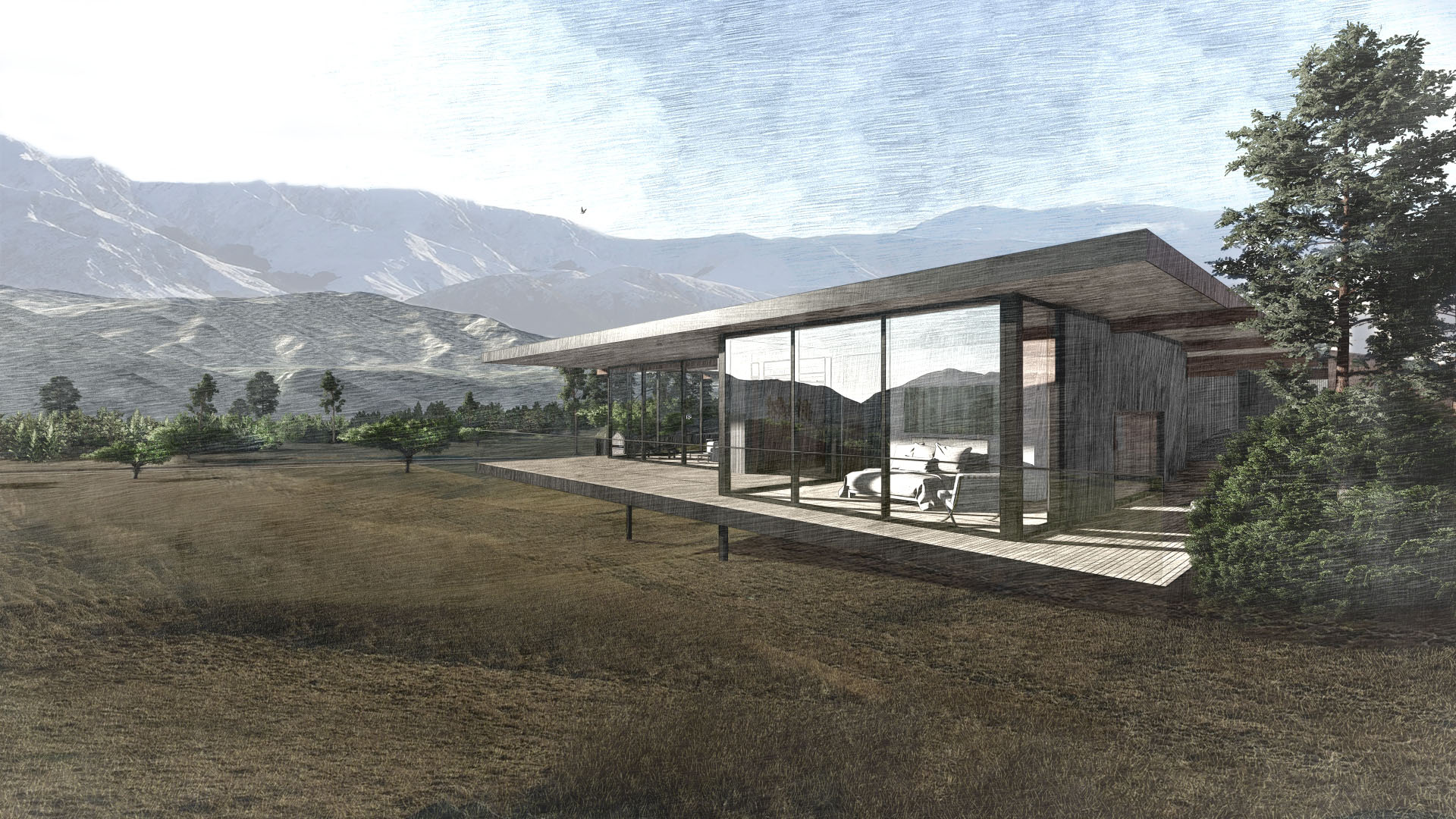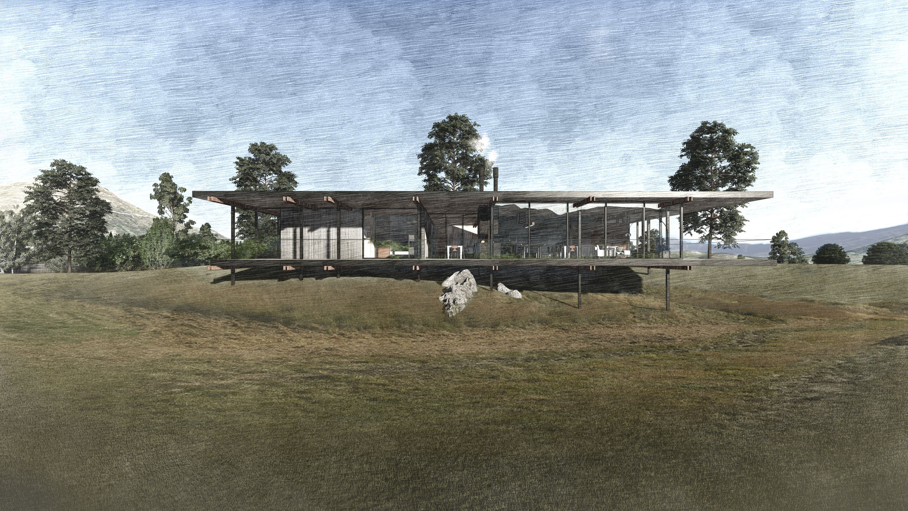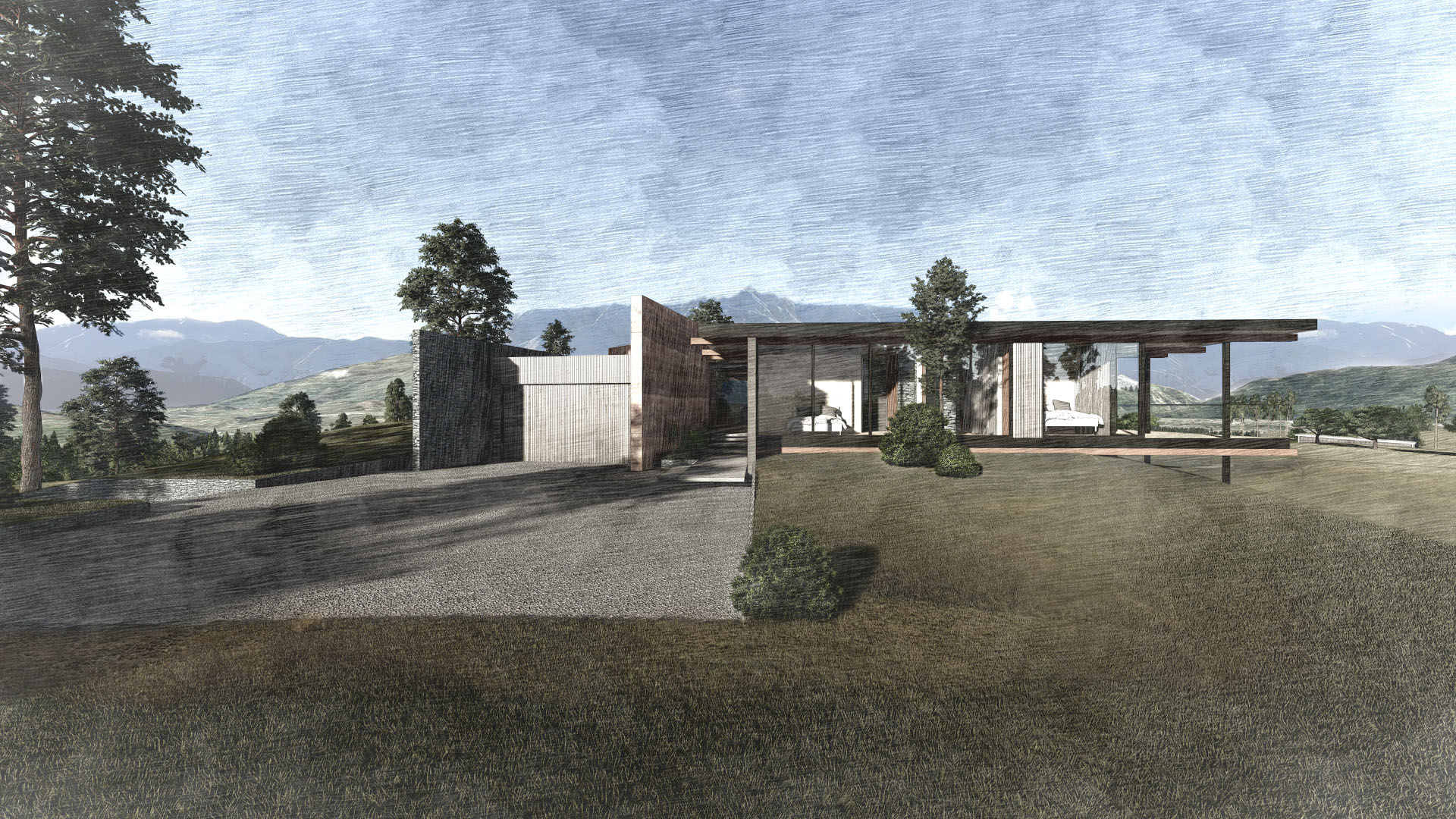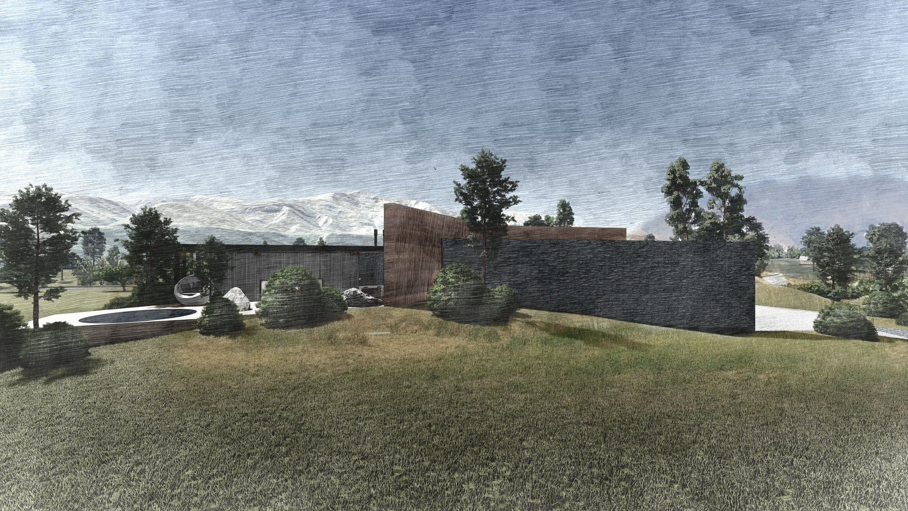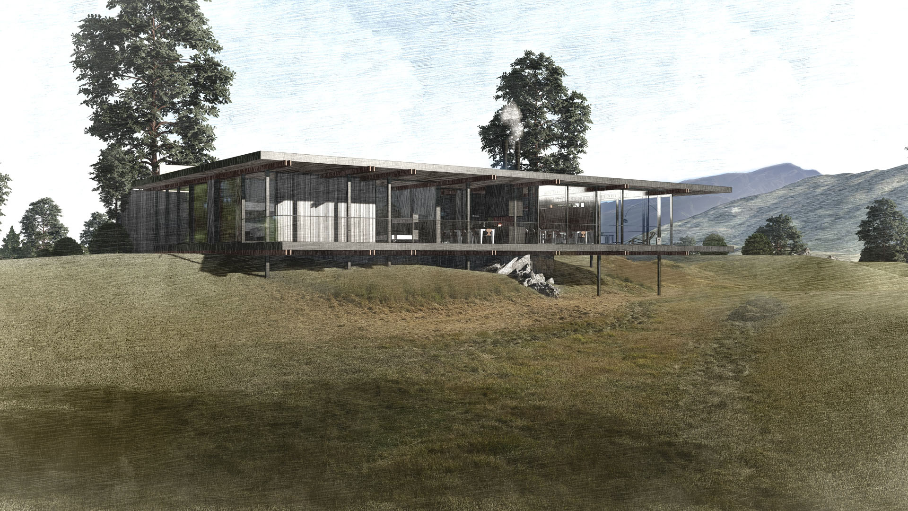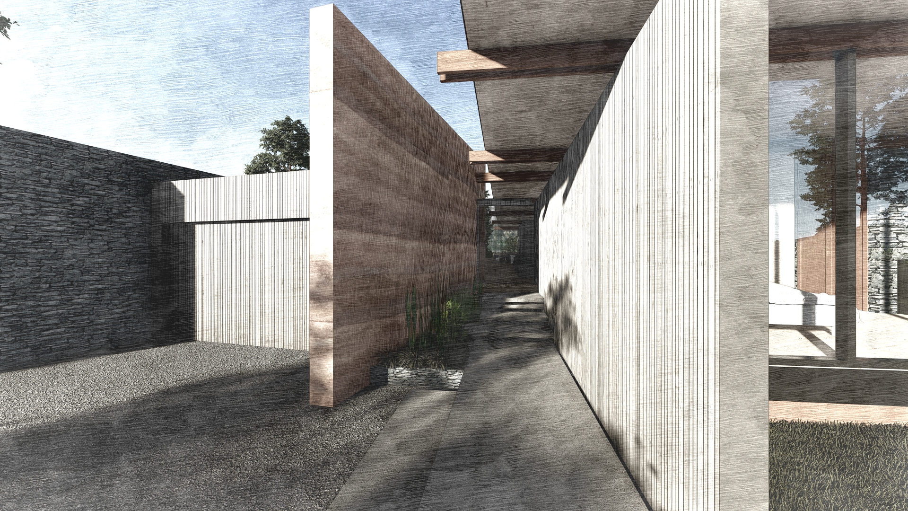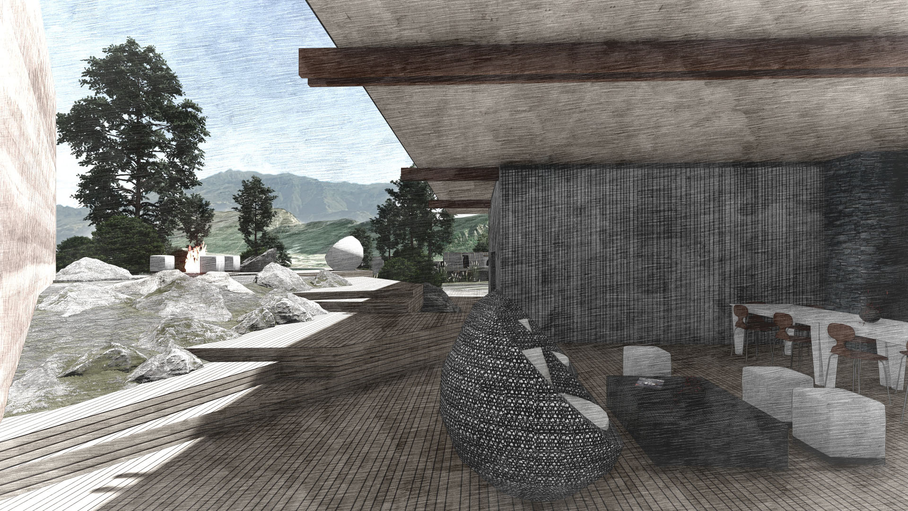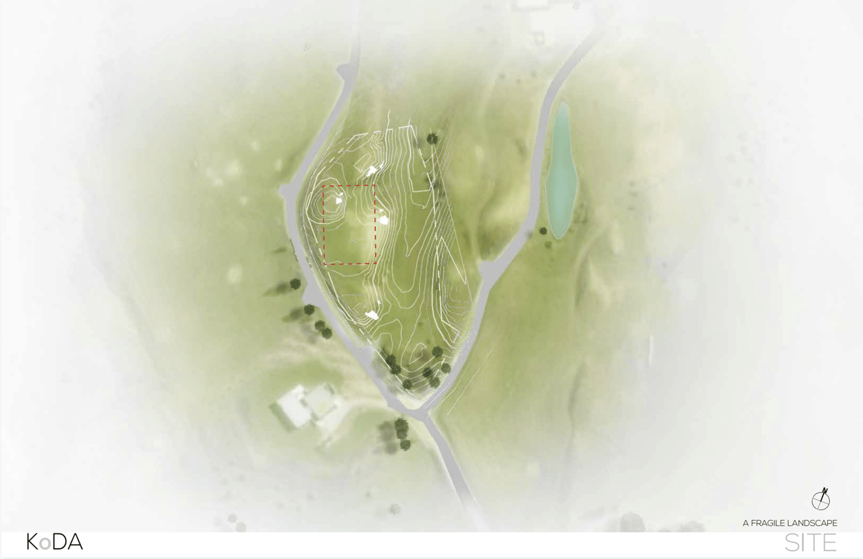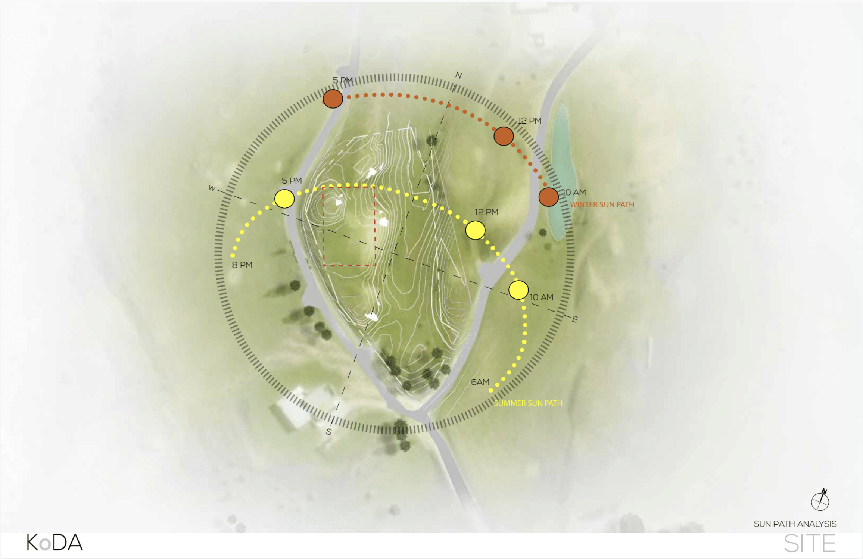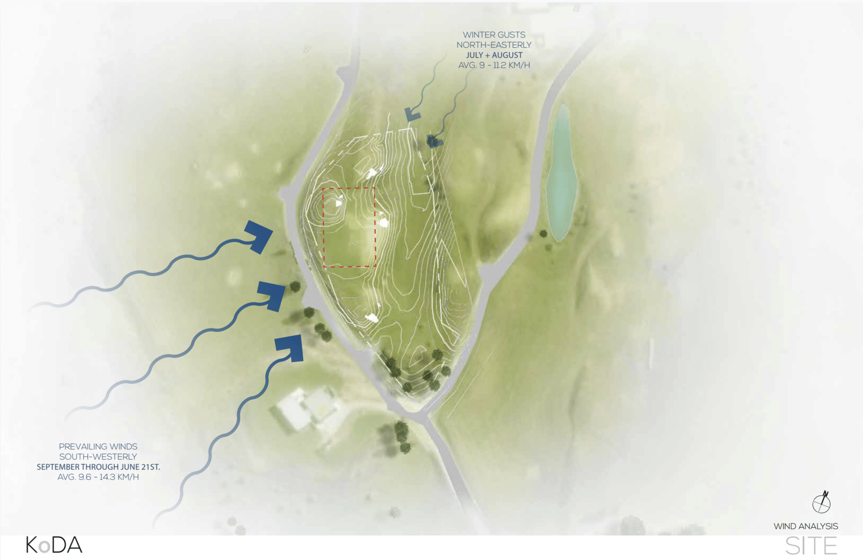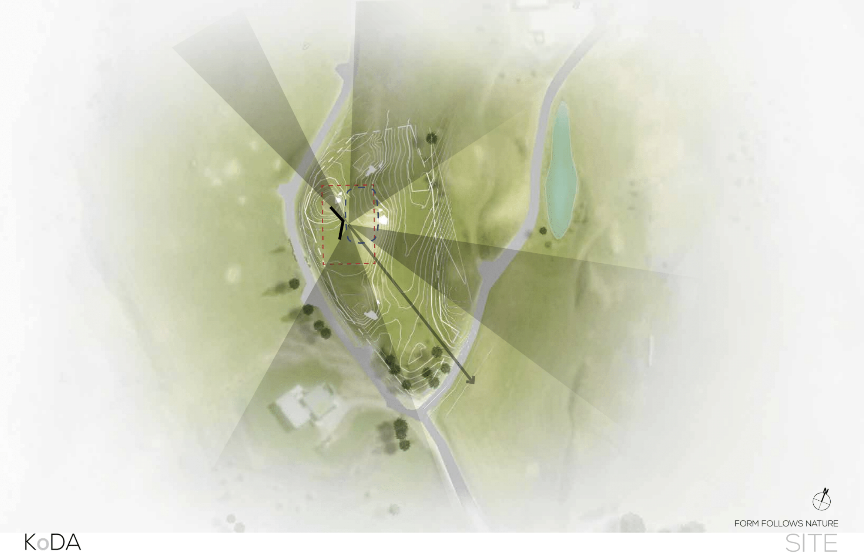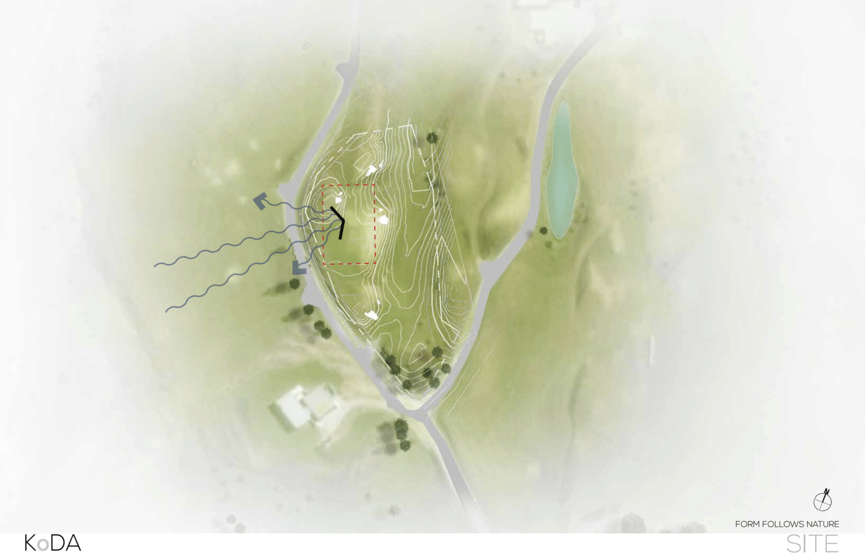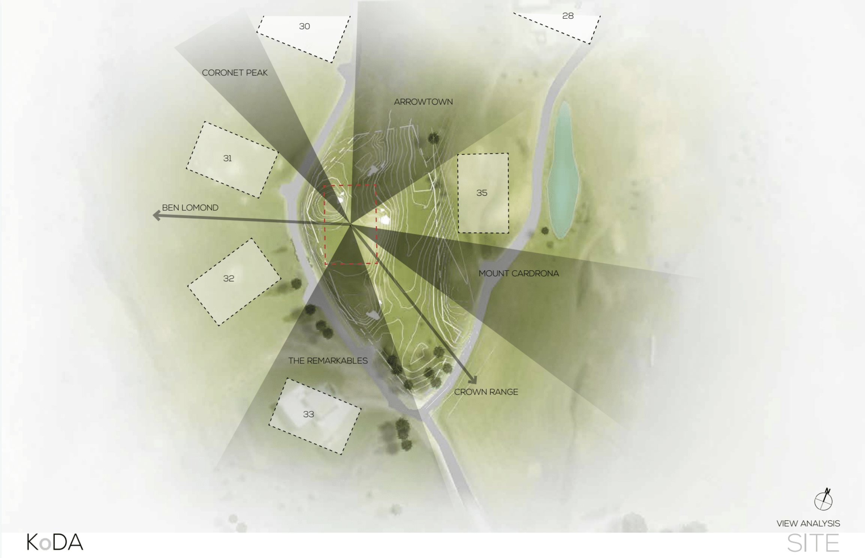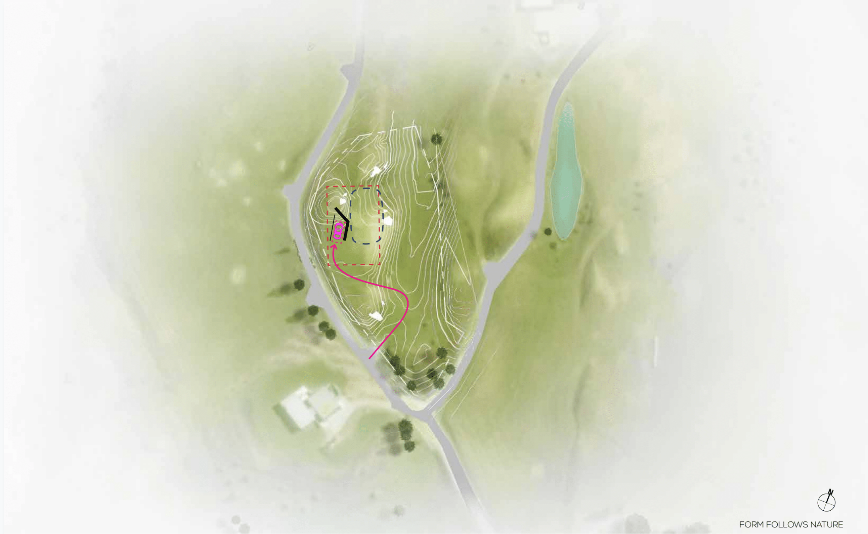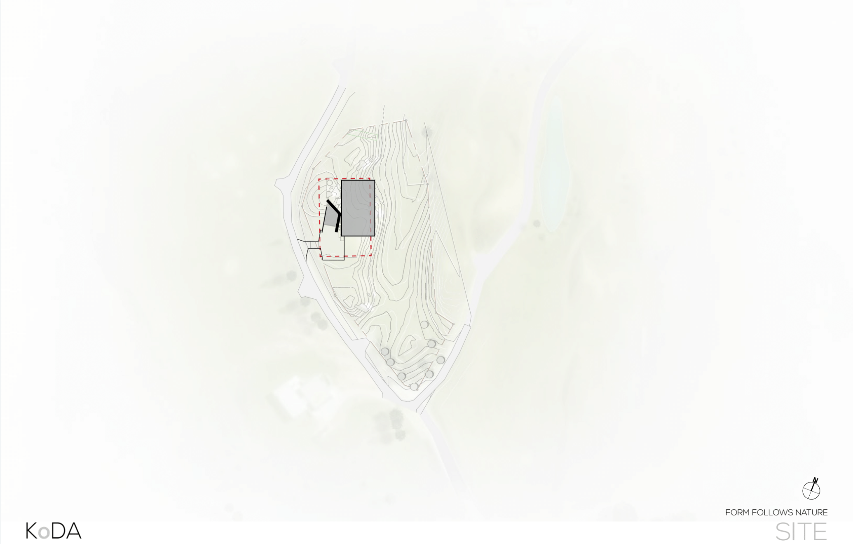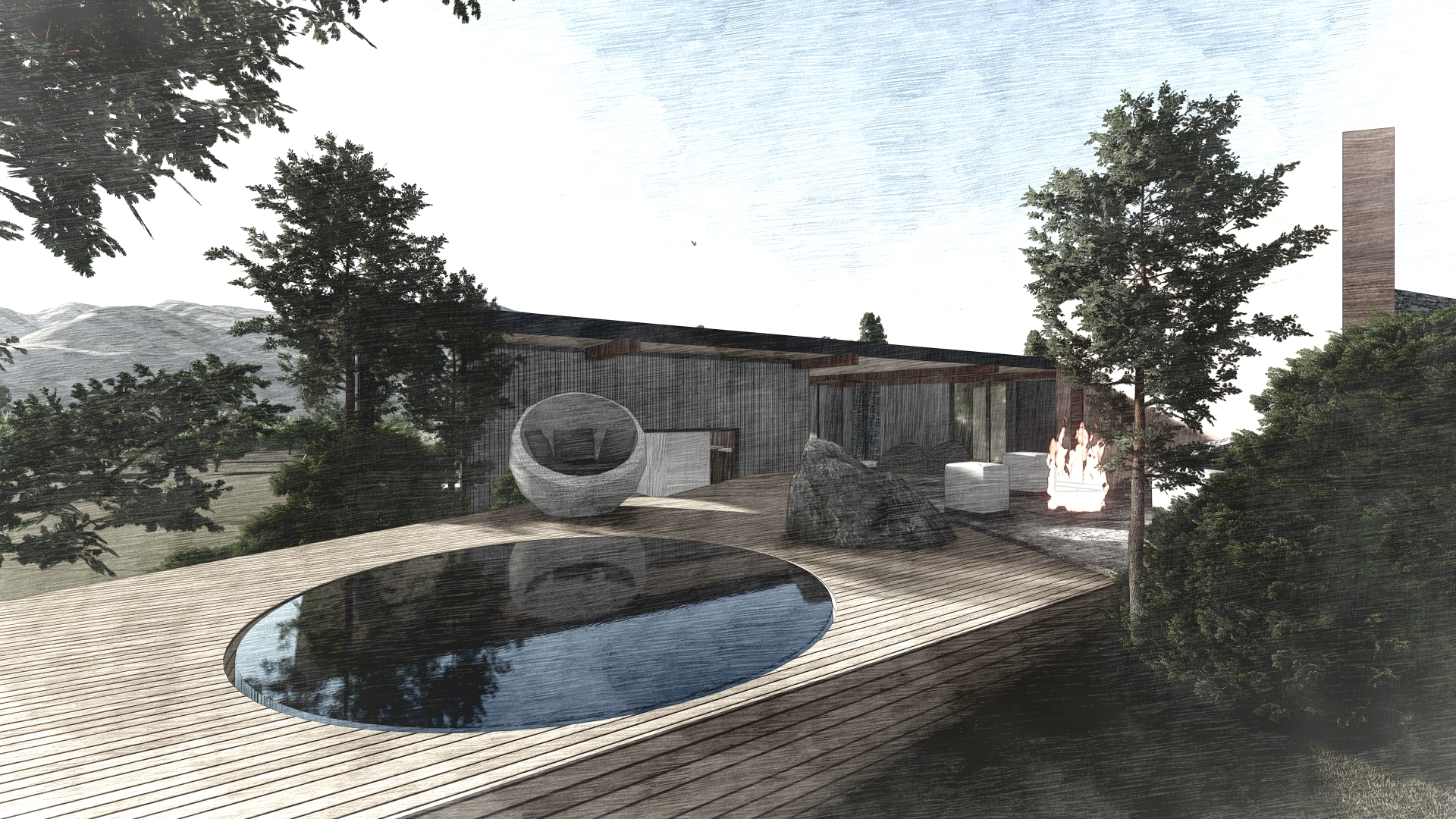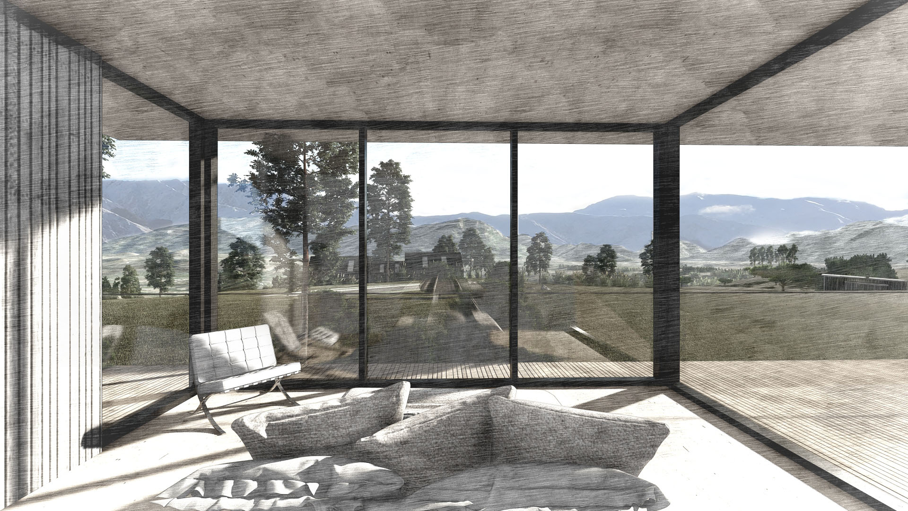bendemeer residence
queenstown, new zealand
Expansive landscape blankets the earth to reveal the primordial beauty of Bendemeer, a small residential area just outside of Queenstown, New Zealand. A site endowed with so much drama, including challenging winds, a temperate climate and breathtaking views, the house was conceived in direct response to the natural conditions of the site. The limits of the lot are difficult to distinguish and demand a building that treads lightly on its fragile ground. The construction, therefore, also needed to be swift and unobstructive. Therein laid the challenges for what would become a unique, pioneering design.
Among the home’s most distinct features is a layered entry sequence, a wind-and-sun protected courtyard and a natural viewing terrace equipped with a fire pit and Jacuzzi. The wind analysis revealed a need for a wind barrier. That is –a wall,or series of walls that would shelter the home from prevailing winds coming from the west. Therefore, the garage and driveway are positioned near the lane to break the wind and provide privacy and shelter to the home, allowing the living spaces to be uninterrupted of natural beauty.
The layering of walls clad in natural shist, rammed earth and timber, abstract the surrounding mountain ranges, which are both near and distant. In response to sun and view analysis, the living spaces were positioned opposite of the wind wall and detached, in order to form a covered outdoor space, protected from the wind and hot summer sun. Each of the home’s four individual quadrants are organized around a central spine and serve a dedicated function: Master suite, living pavilion, children’s rooms & guest suite.
The house utilizes locally sourced materials and construction methods including rammed earth, shist-rock cladding and the use of cross-laminated timber. The structure consists of 7-inch thick CLT panels supported on a combination of helical piers and timber beams. Comprehensive research and analysis proved that, based on the local labor trades, limited site access and a temperate climate, a dry construction system was necessary. The abundance of sustainably harvested timber on the island led to the ultimate use of CLT construction methods.
Contemporary communities are becoming known for their overdevelopment and disconnect from their surrounding environments. Responding to the context and elevating the ground plane above the natural conditions of the site root this innovative home within the virgin landscape. With this home, form follows nature.

