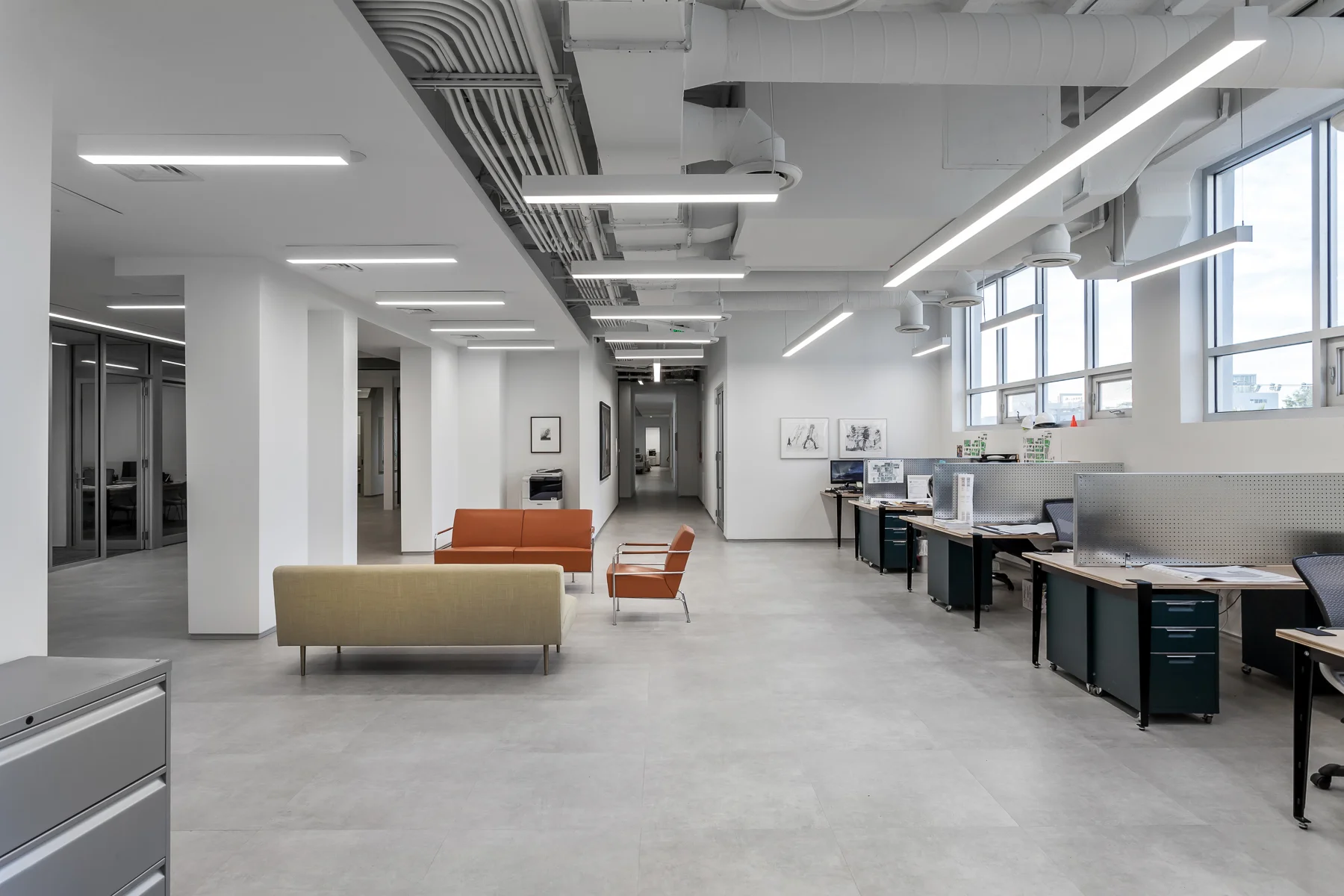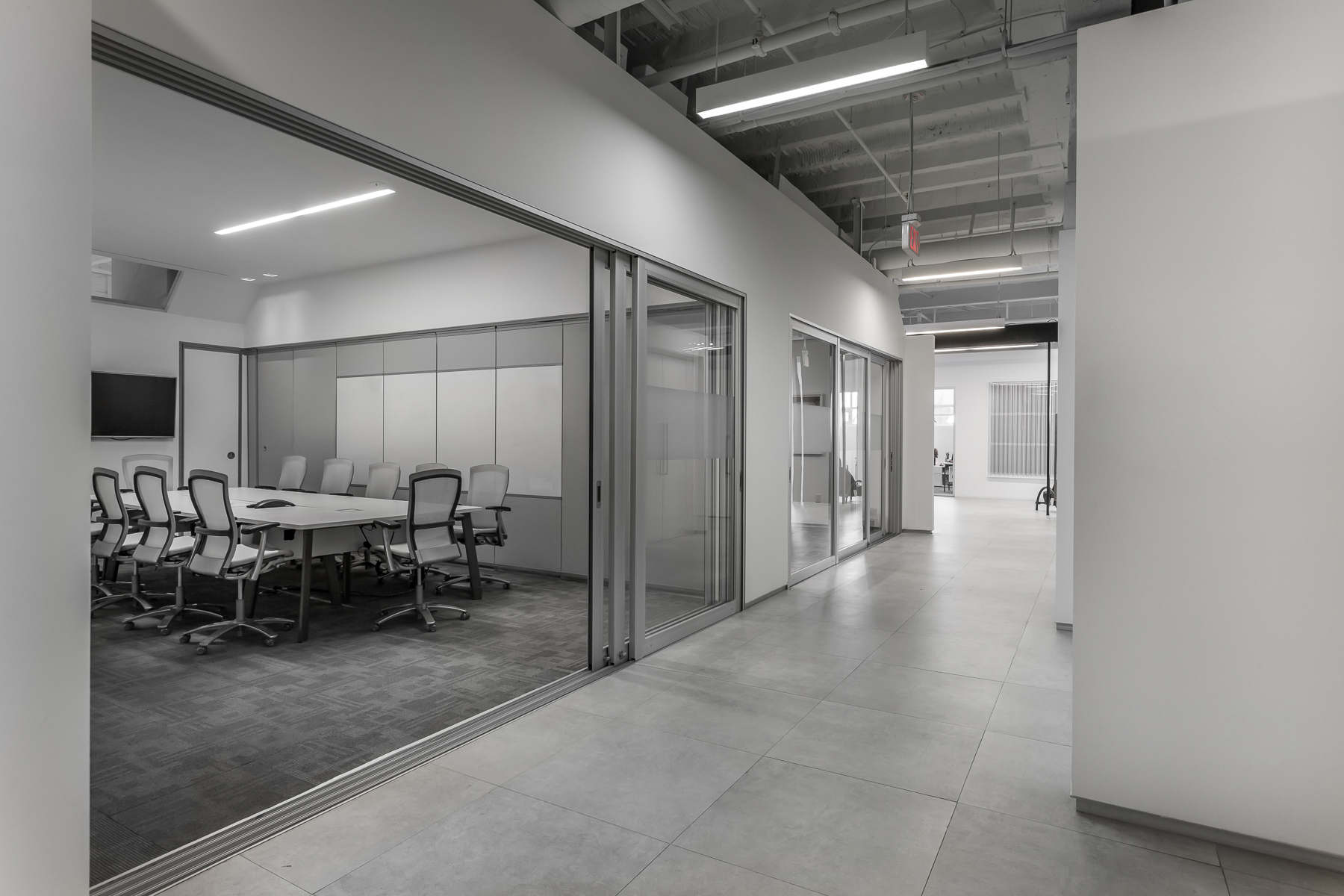DESIGN DISTRICT OFFICES
MIAMI, FLORIDA
With K/R
completED summer 2017
When hired by an innovative real estate company to design the offices for their construction arm of the company, we turned to three design principles for inspiration; light, nature and raw materials. It is through this simplified palette that the space is able to engage with the workers and visitors alike. The experience begins when you enter the through the glass doors and into the reception area where a wooden “tool box” serves as the backdrop for reception. Within the tool box contains storage for plans, hard hats and other necessary tools for the office to perform their work. The company’s logo is burned into the wooden toolbox , thus provoking the occupant’s sense of smell, immediately identifying with the work in which they perform and oversee; construction.
Located on the third floor of an existing and functioning historic building in Miami’s Design District, the project seeks to organize the program in a way that maximizes flexibility and promotes social interaction. The open work area is located adjacent to the large warehouse-like window openings on the north side of the space and is separated from the reception via a “crystal zone.” This zone contains an executive office on one side and a large conference room on the other which are defined by glass partitions permitting daylight to enter deeply into the space as possible. The ceiling stops short of the large expansive windows in order to conceal the mechanical equipment above it, while maximizing daylight in the work areas.
































