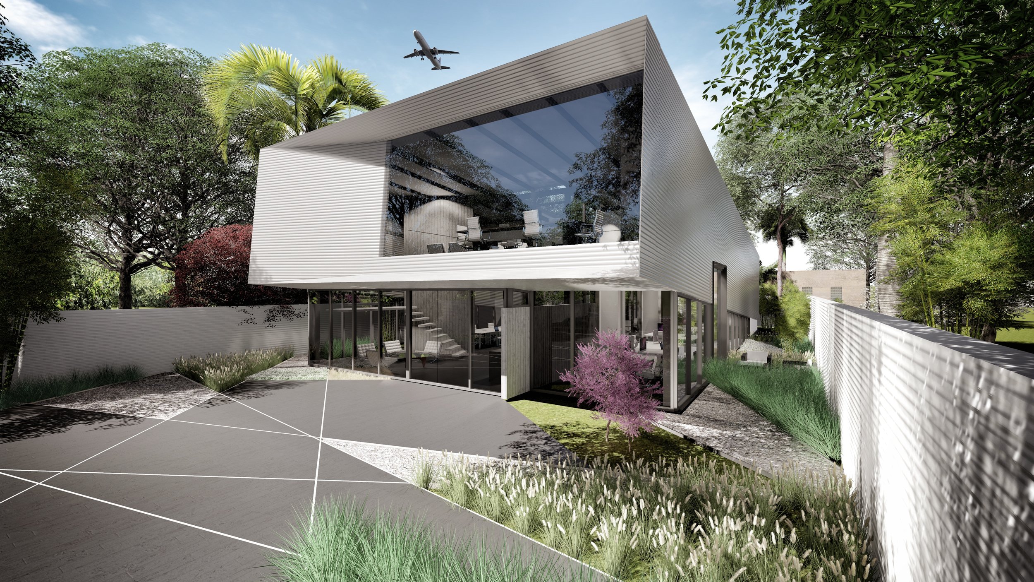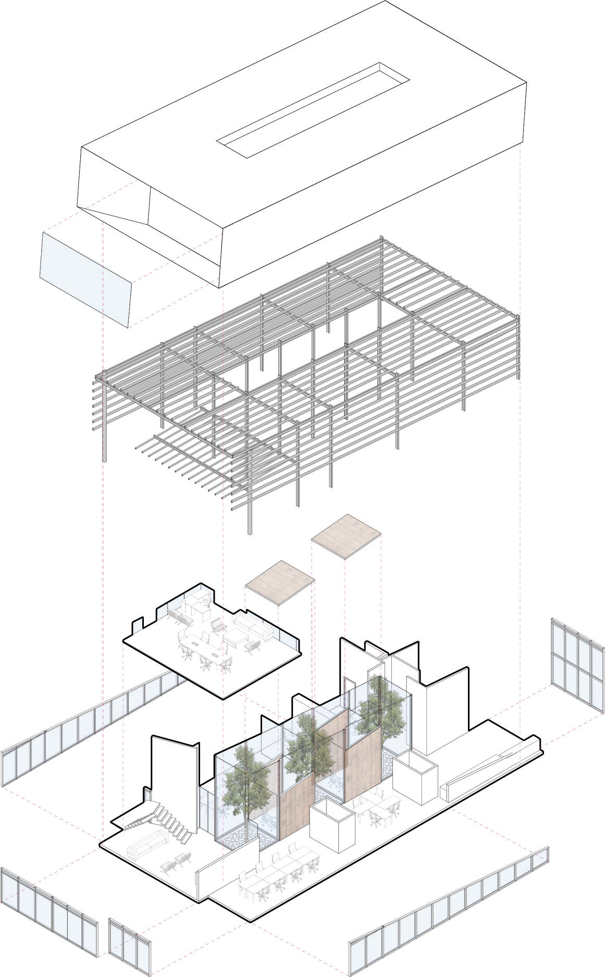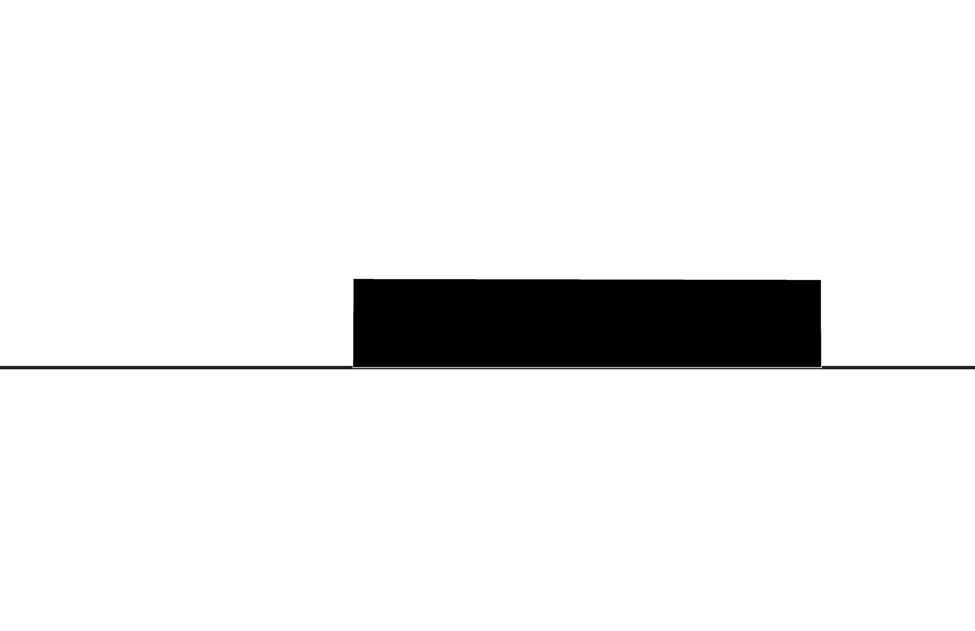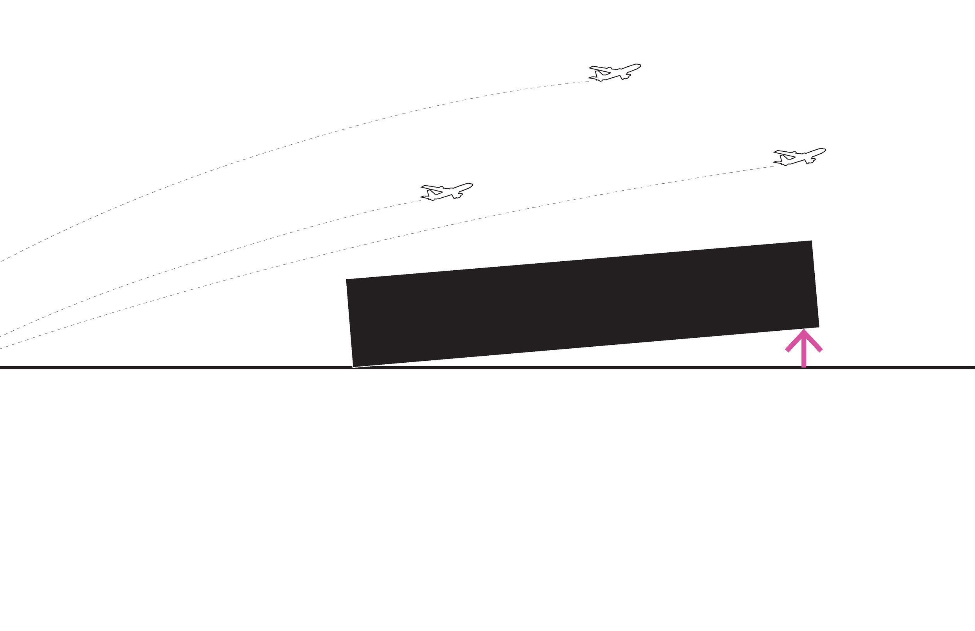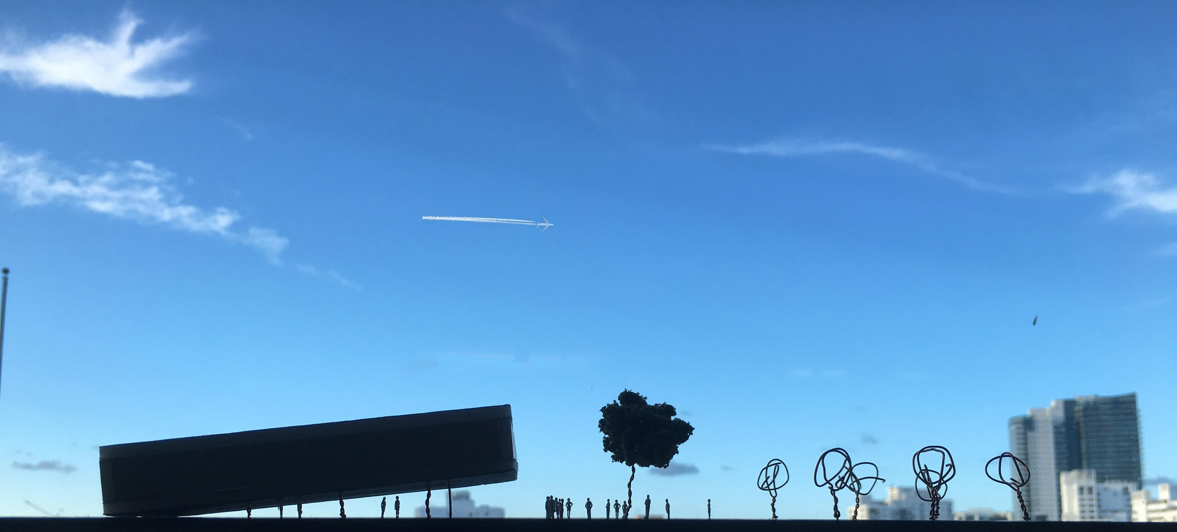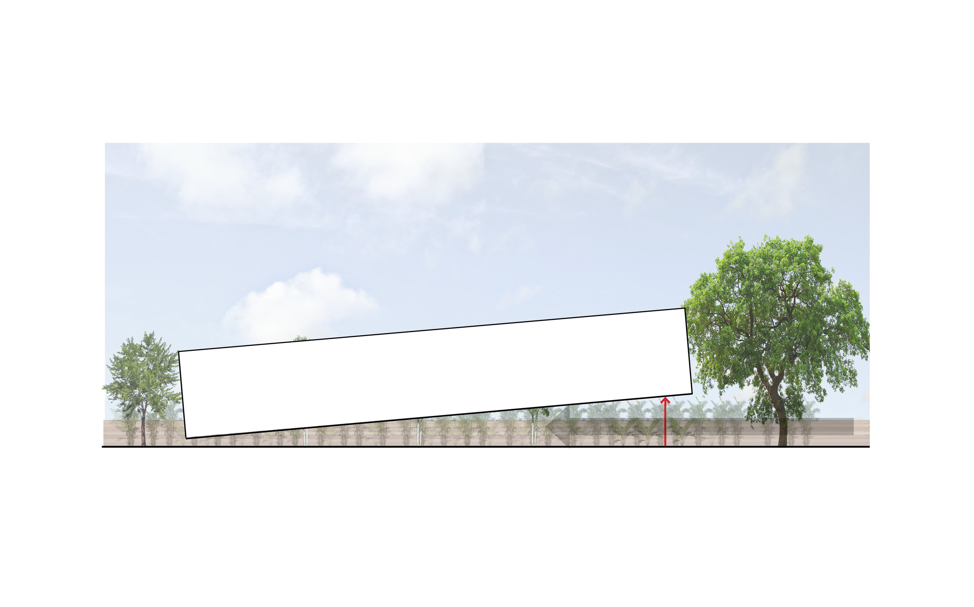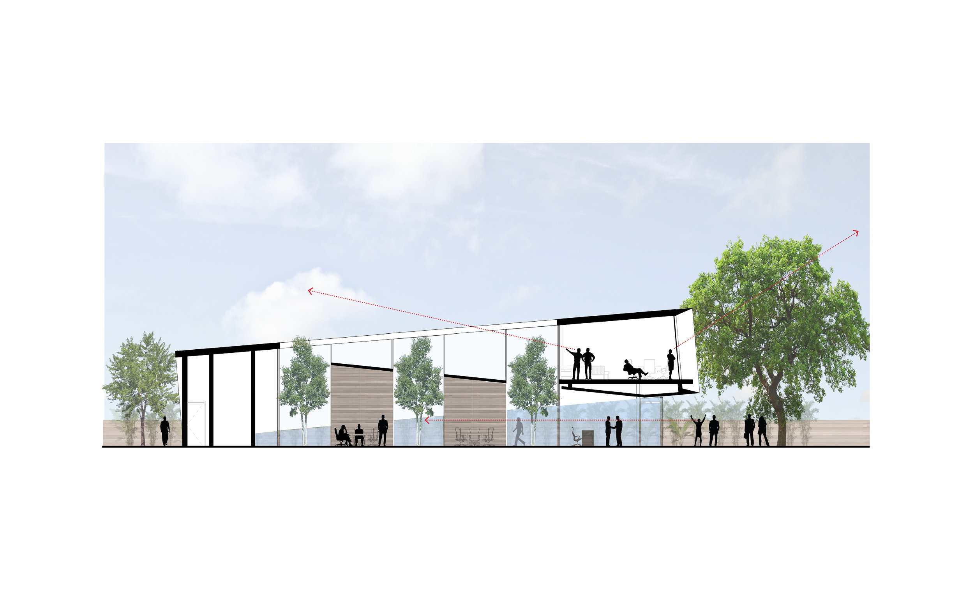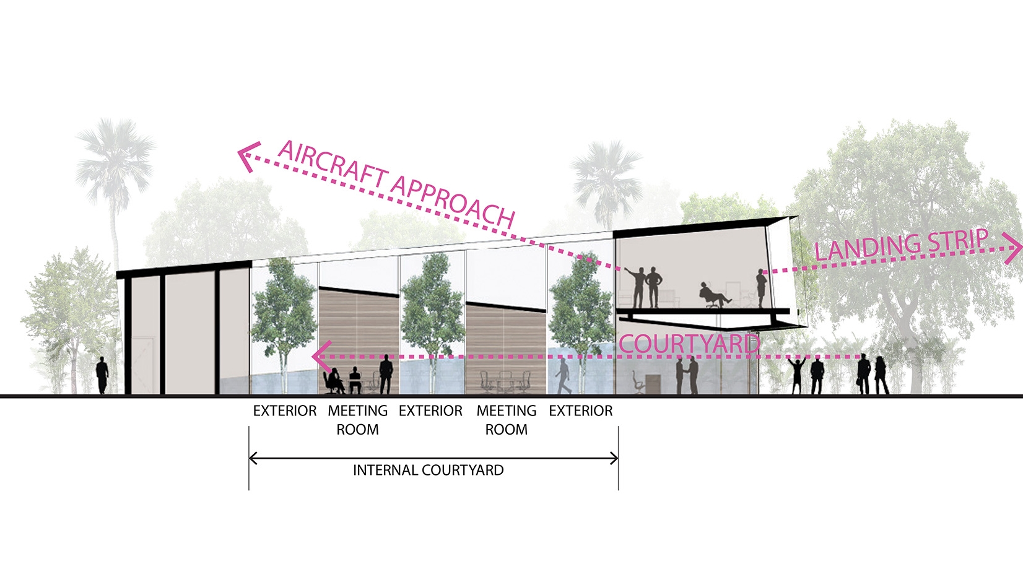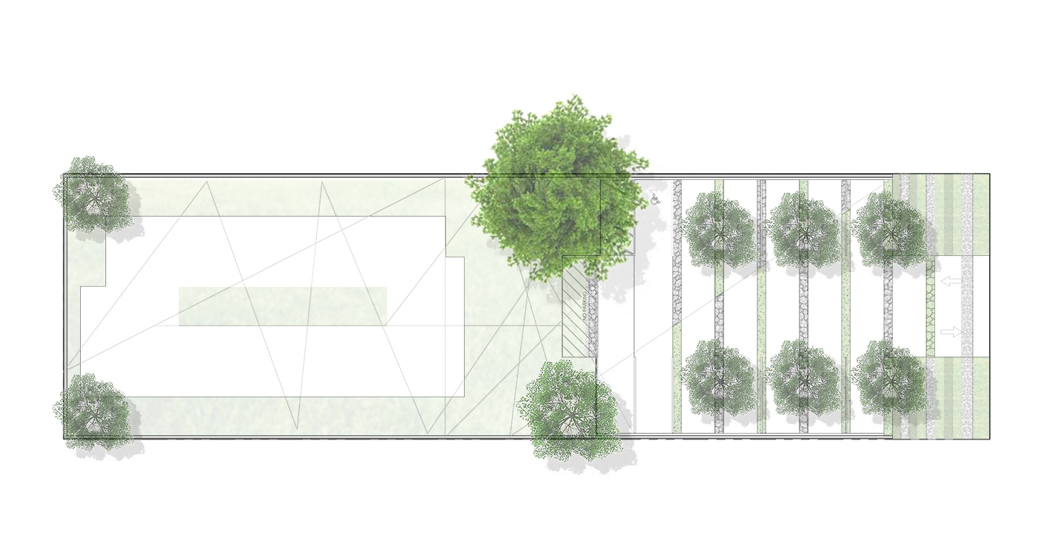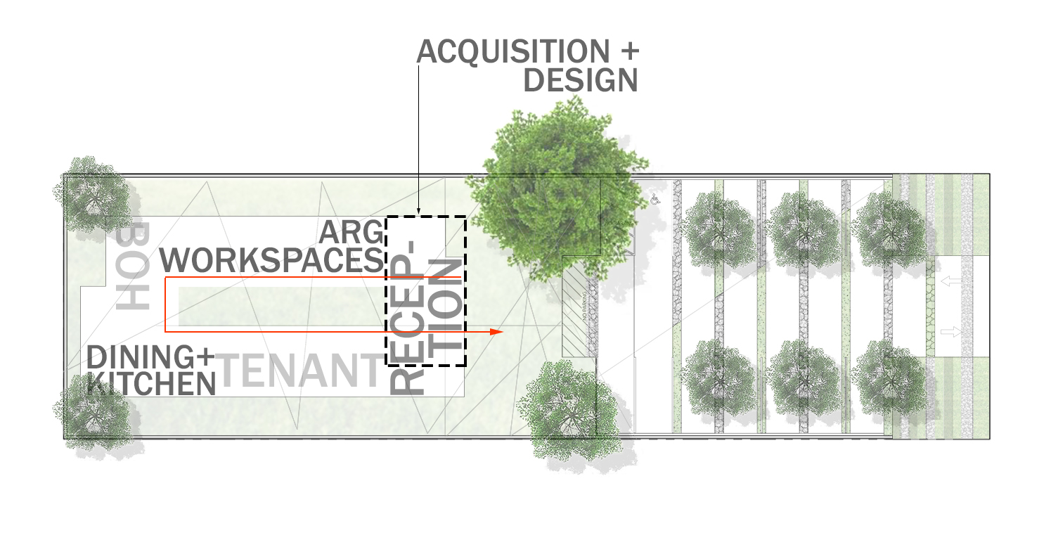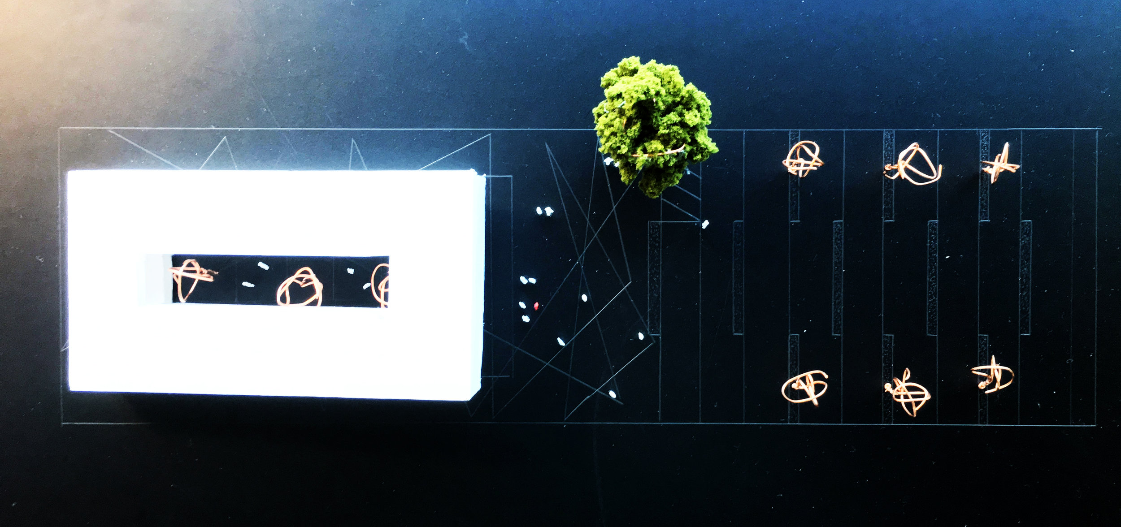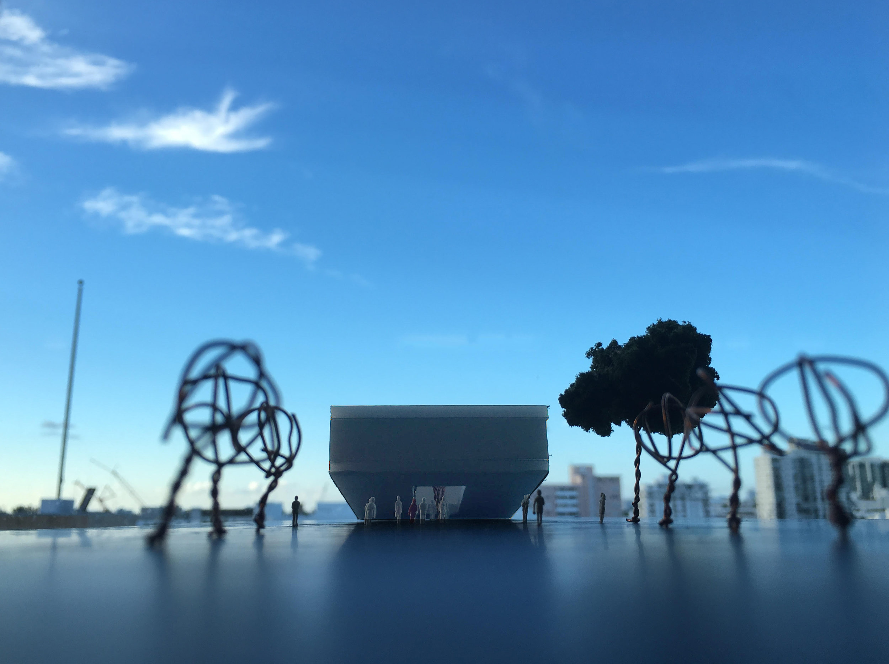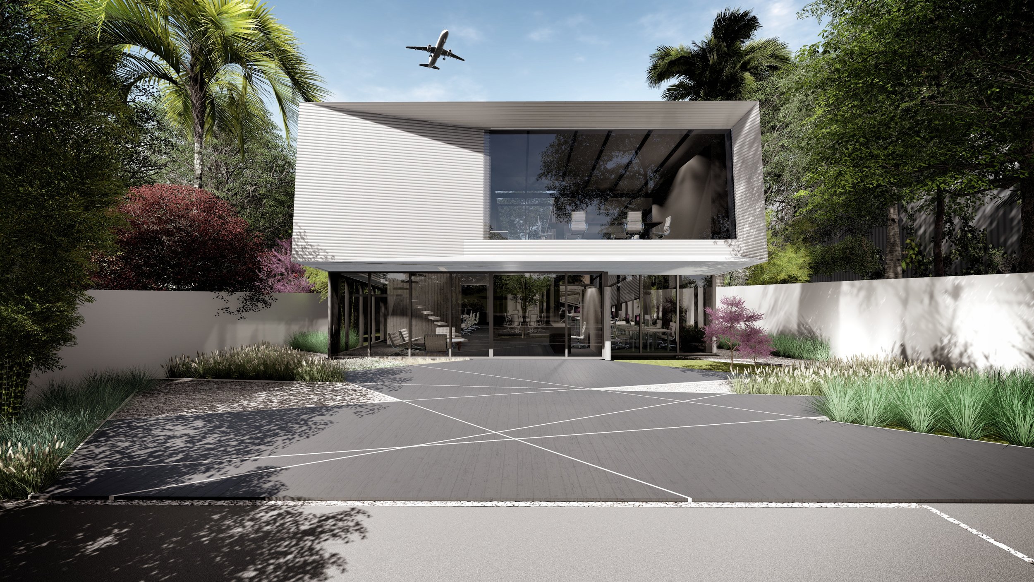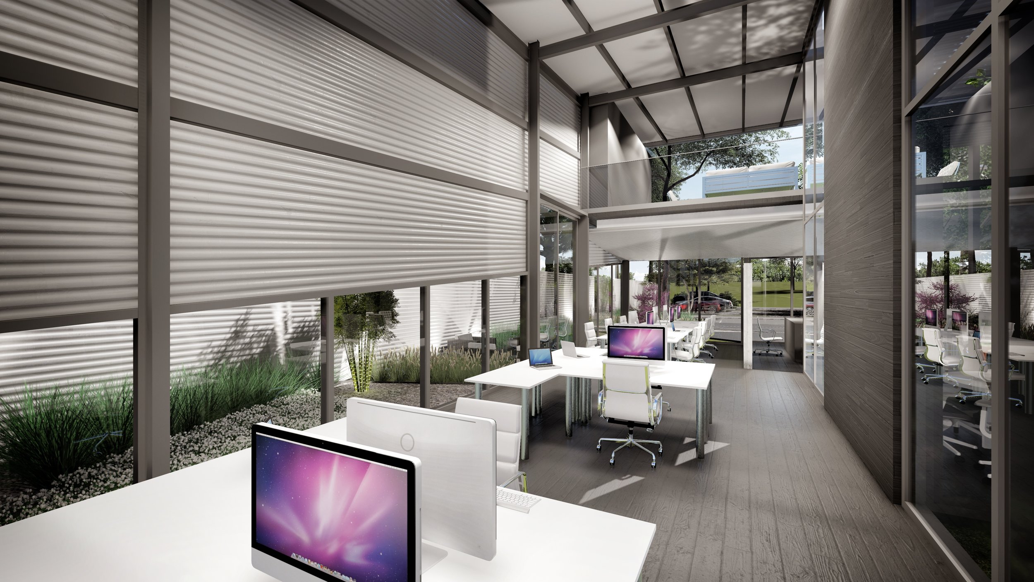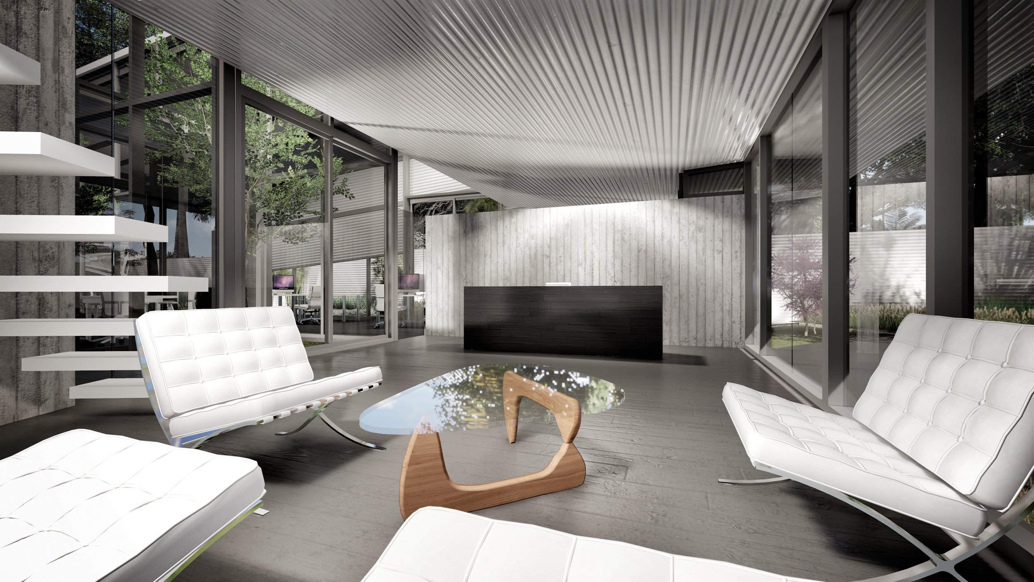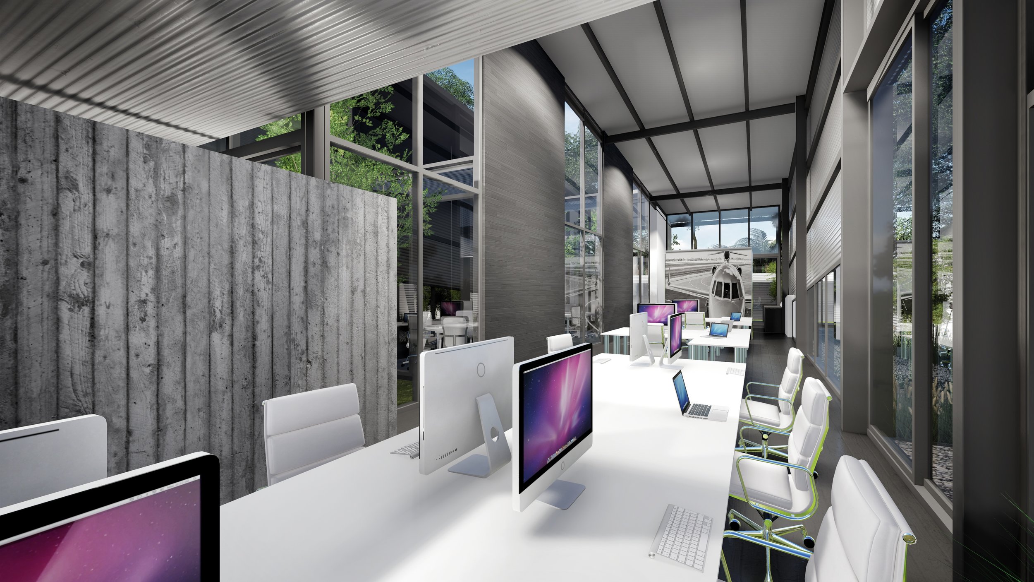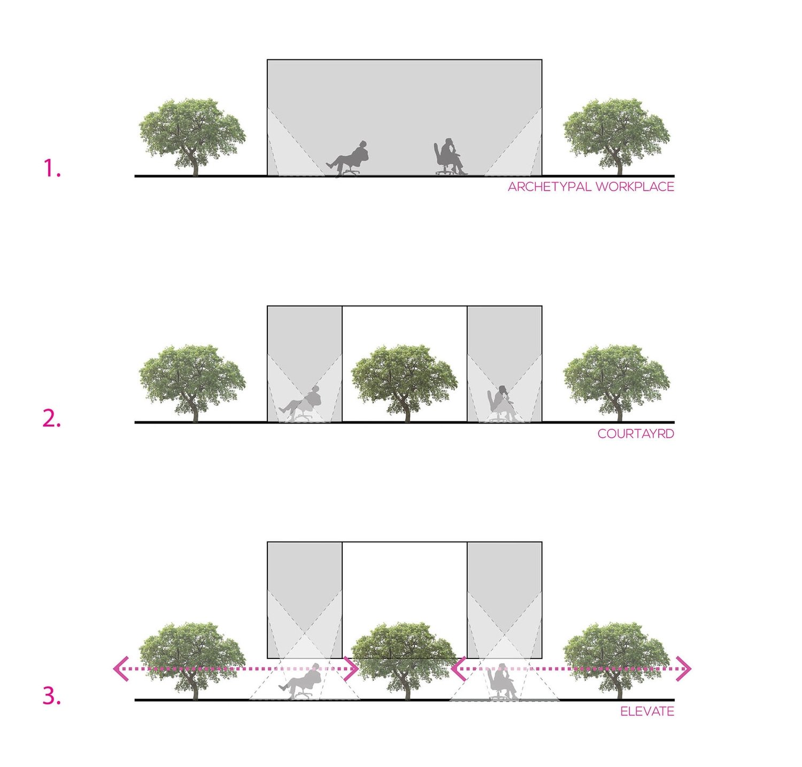EYES SKYWARD
FORT LAUDERDALE, FLORIDA
Located just west of the Ft. Lauderdale-Hollywood International Airport, this office building was designed for a Progressive International Aviation Resource Company.
The company’s main business, sales and acquisitions of private aircraft, served as the main inspiration for the design. The various functions of the program are organized around a central courtyard, which allow for maximum daylighting and provide for transparency and visual connectivity.
Sited on a narrow lot, the proposal strengthens and invigorates the abundance of existing tropical landscape. A combination of Gumbo Limbo trees and century-old Oaks help create a layer of green, buffering the building from the industrial context. In order to provide for views above this canopy and across to the adjacent landing strip, the building’s eastern end is lifted creating a dramatic floating effect at the entry.
The aircraft design center is housed at a mezzanine level which looks eastward towards the landing strip and westward, through an opening in the courtyard towards the approaching aircraft. Small “garden” meeting rooms are nestled within the central courtyard in order to provide for a contemplative area supporting day to day meetings.
The outdoor spaces are activated through a combination of private and public functions including an entry plaza for special events and sequestered gardens which serve as break-out areas for a collaborative workplace.
The steel frame structure and use of corrugated metal cladding are reminiscent to that of a hangar. While the extensive use of glass suggests transparency and weightlessness.
The building was conceptualized as a way to maximize function, without sacrificing form, and to maximize daylighting without disregarding privacy.

