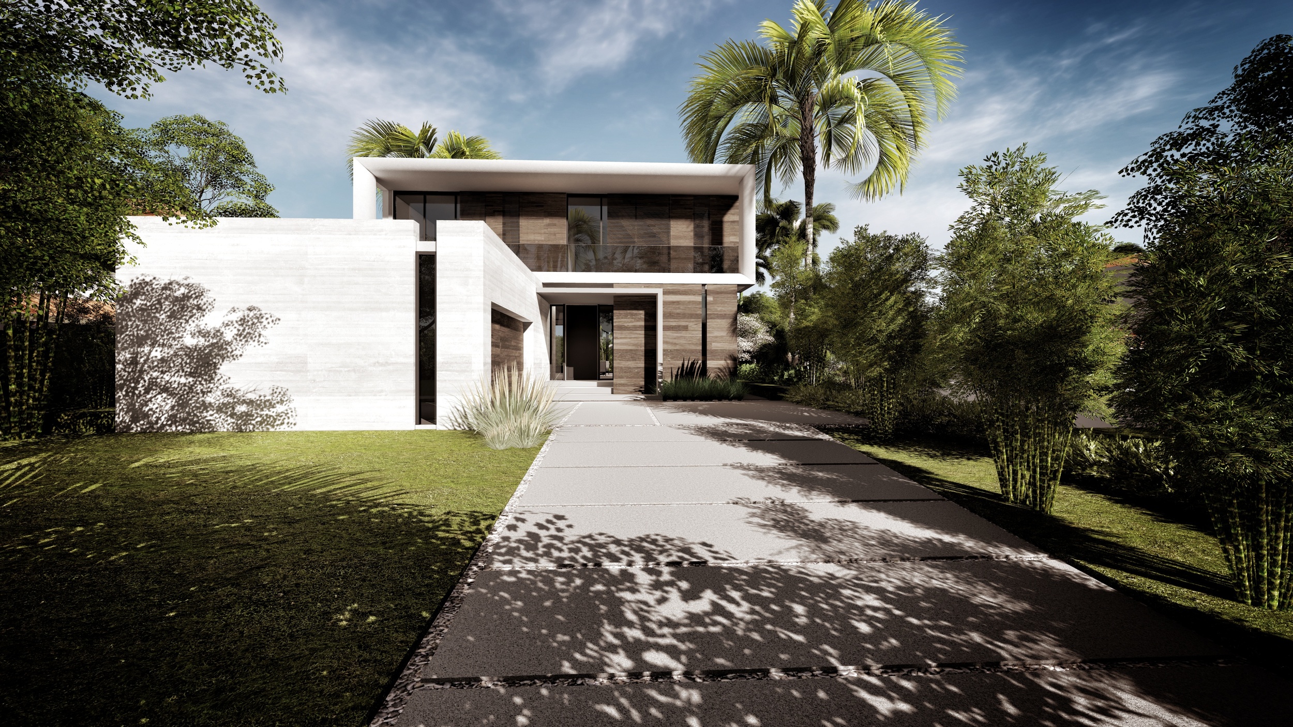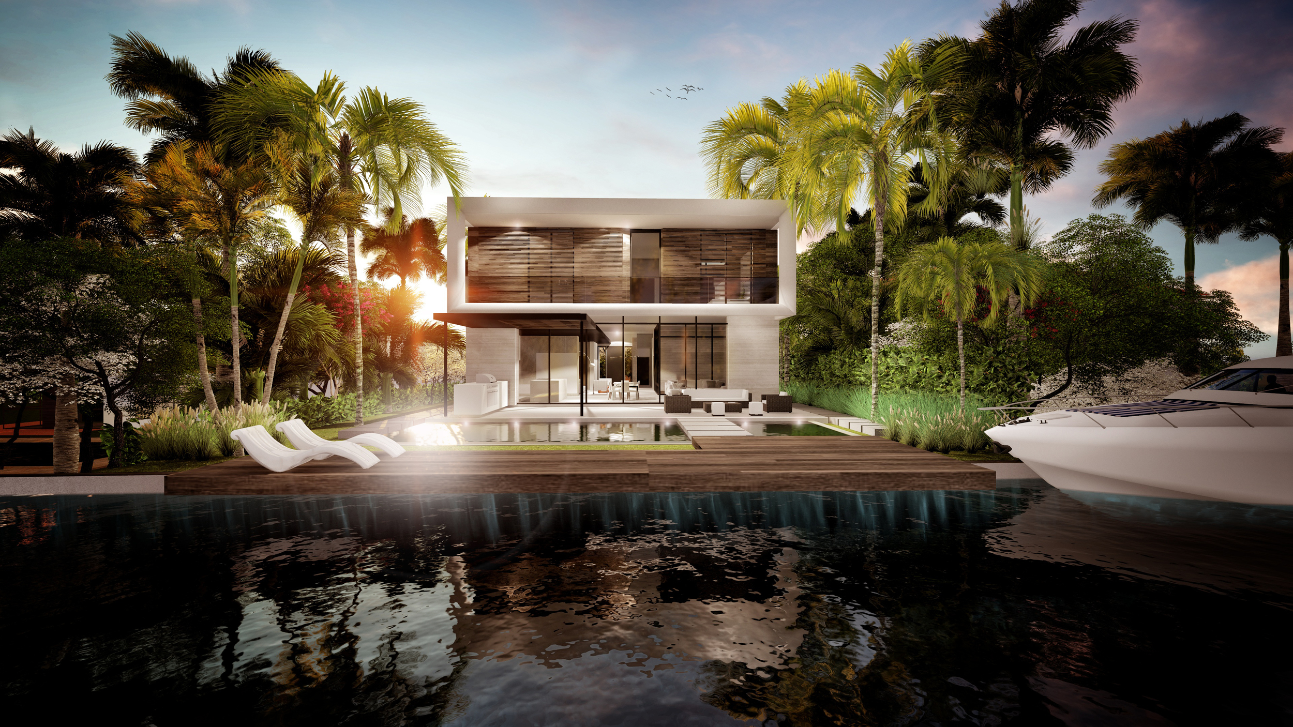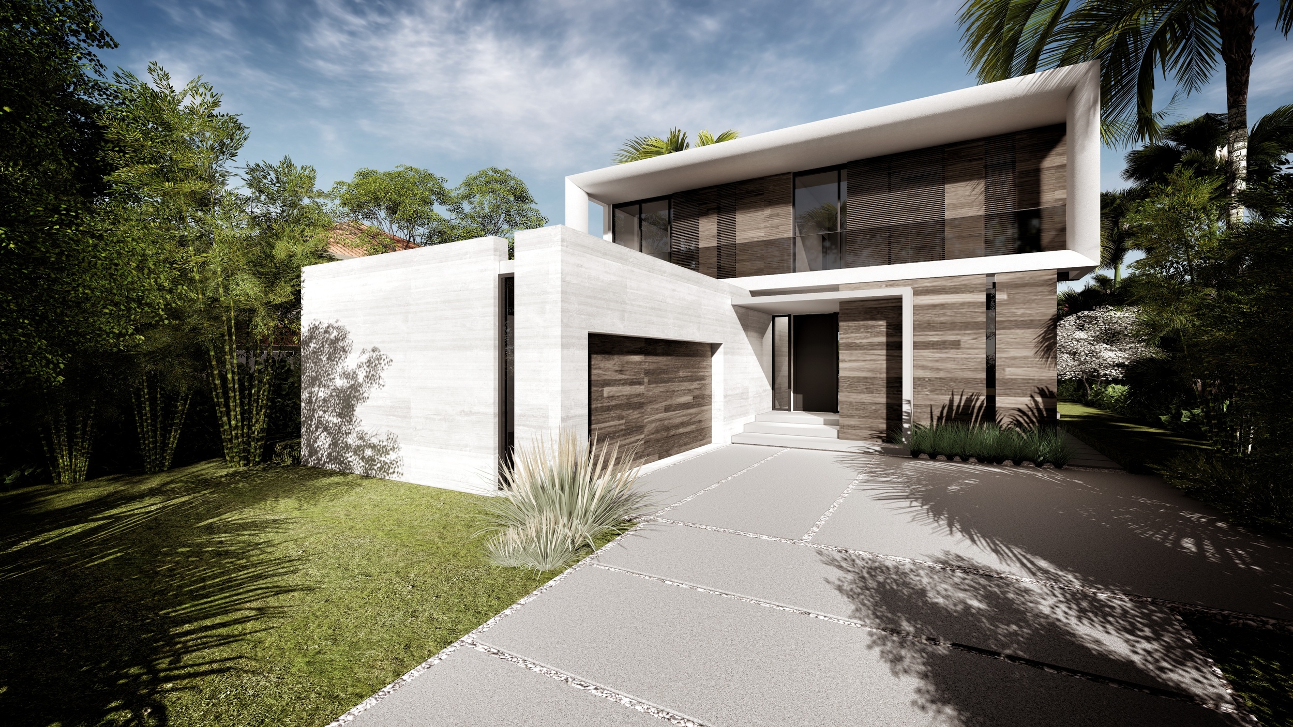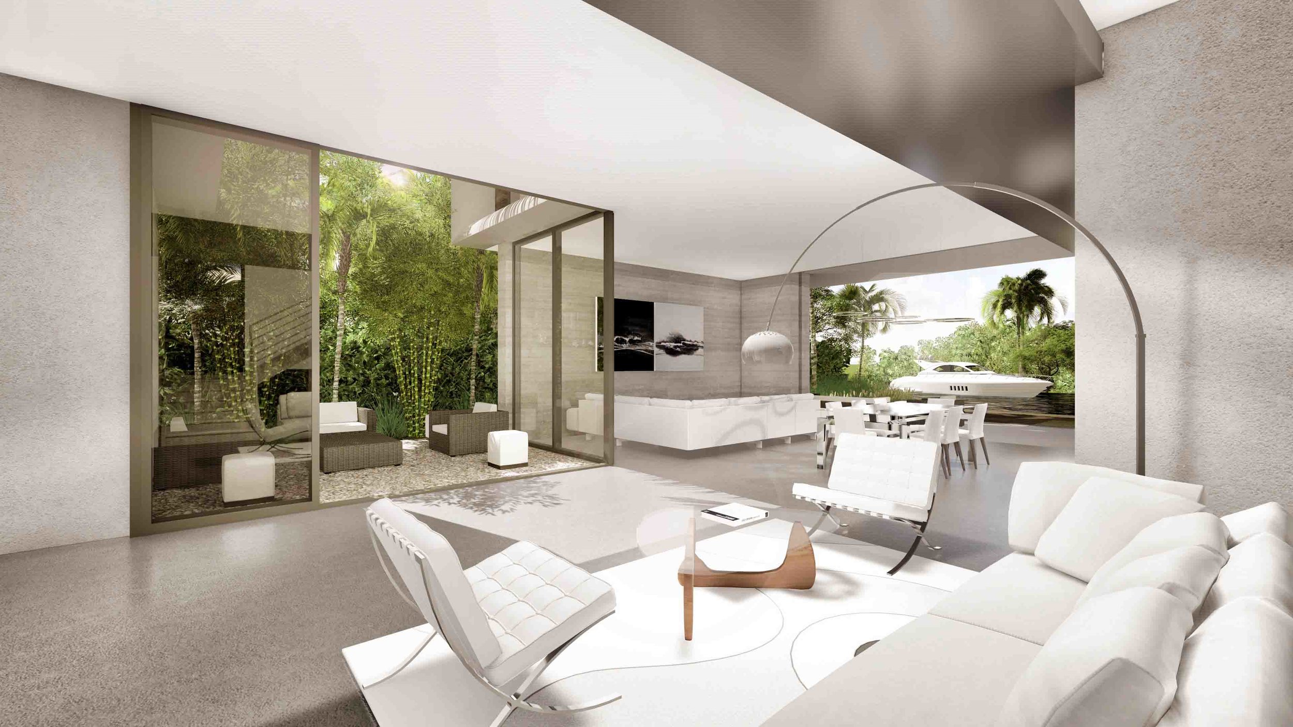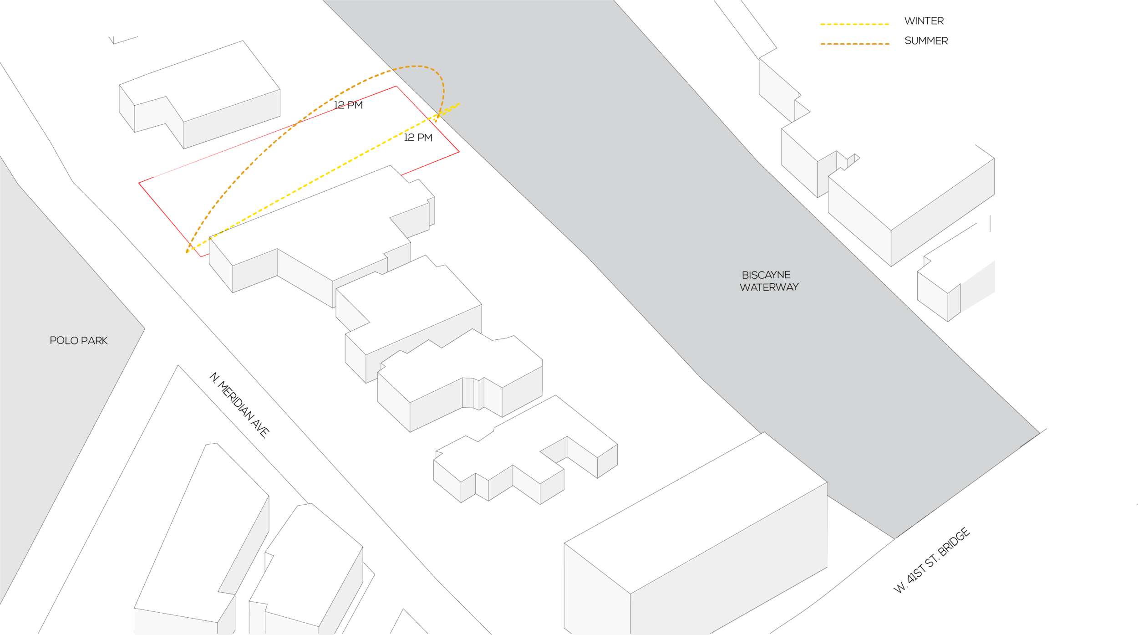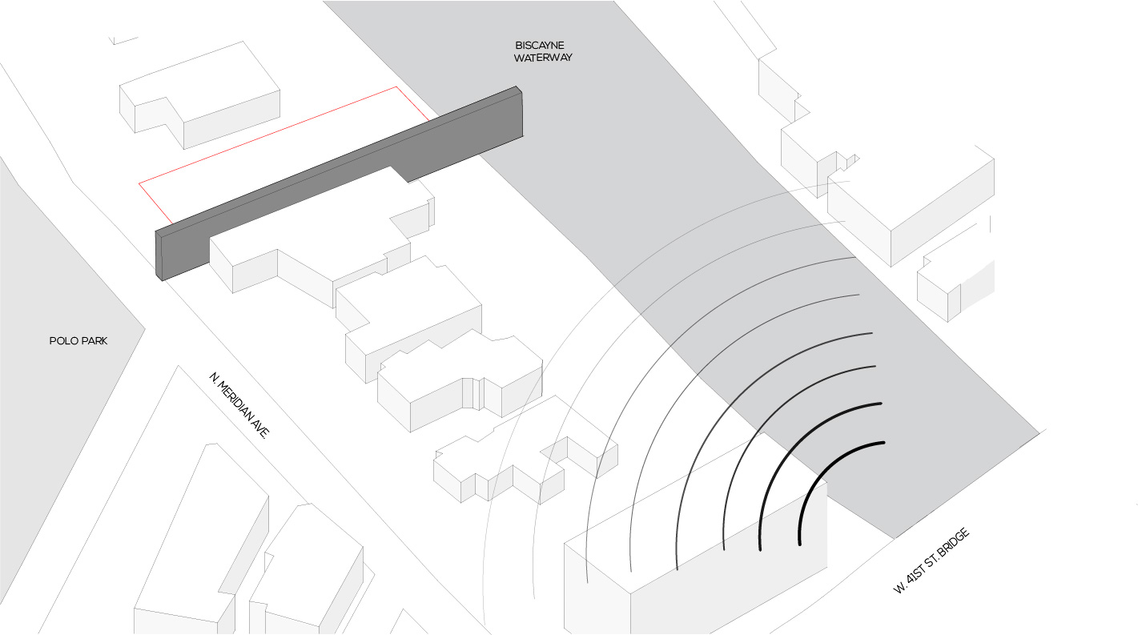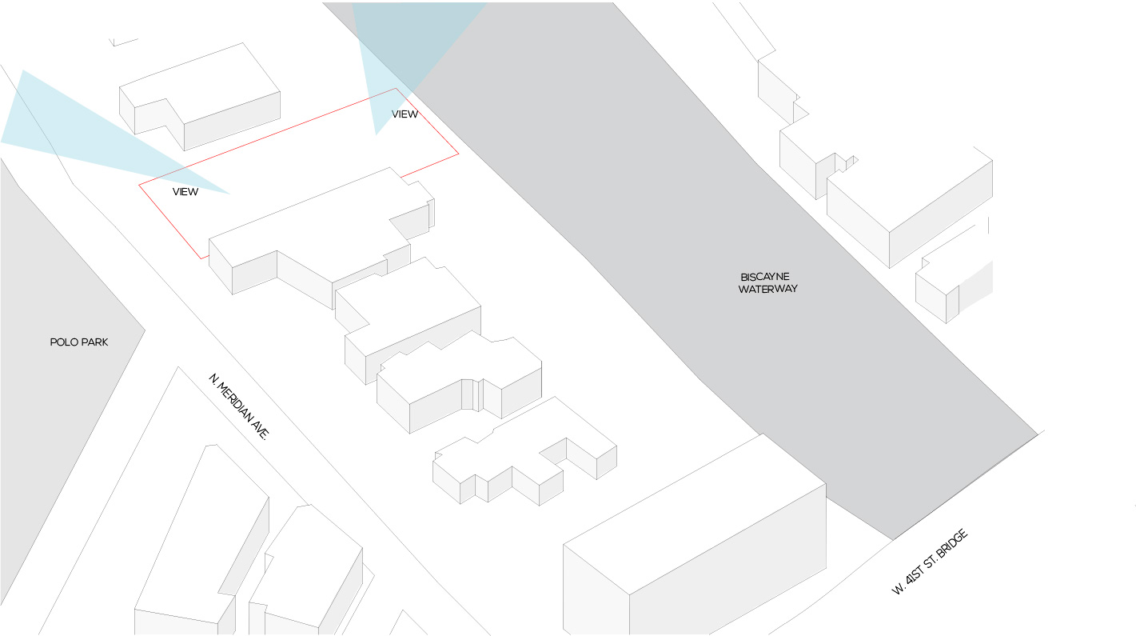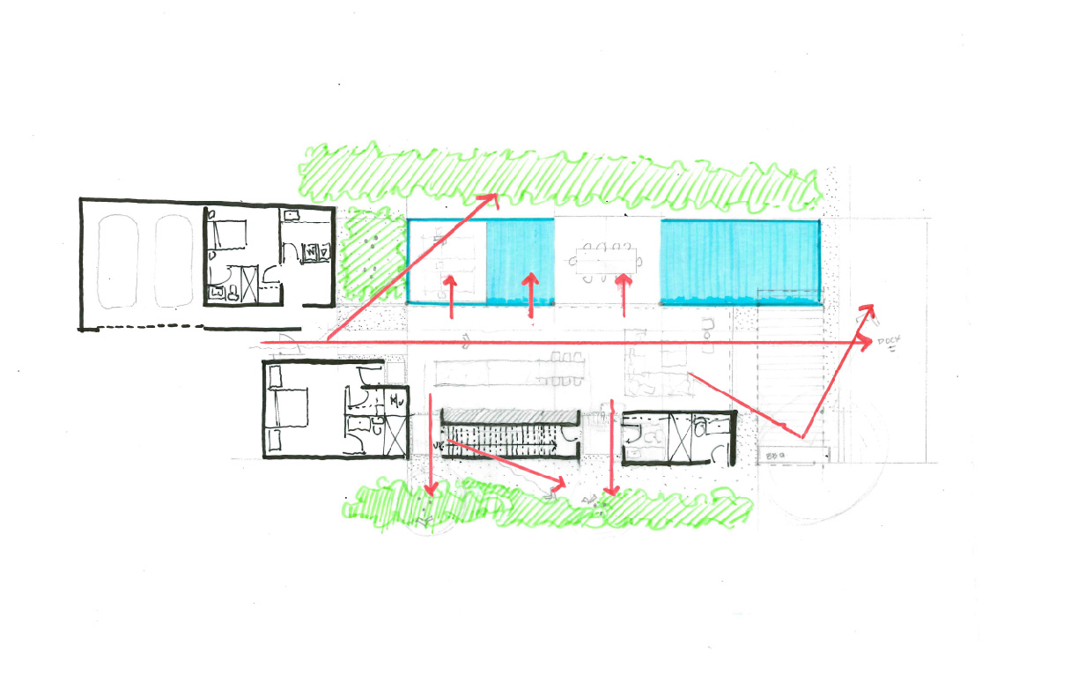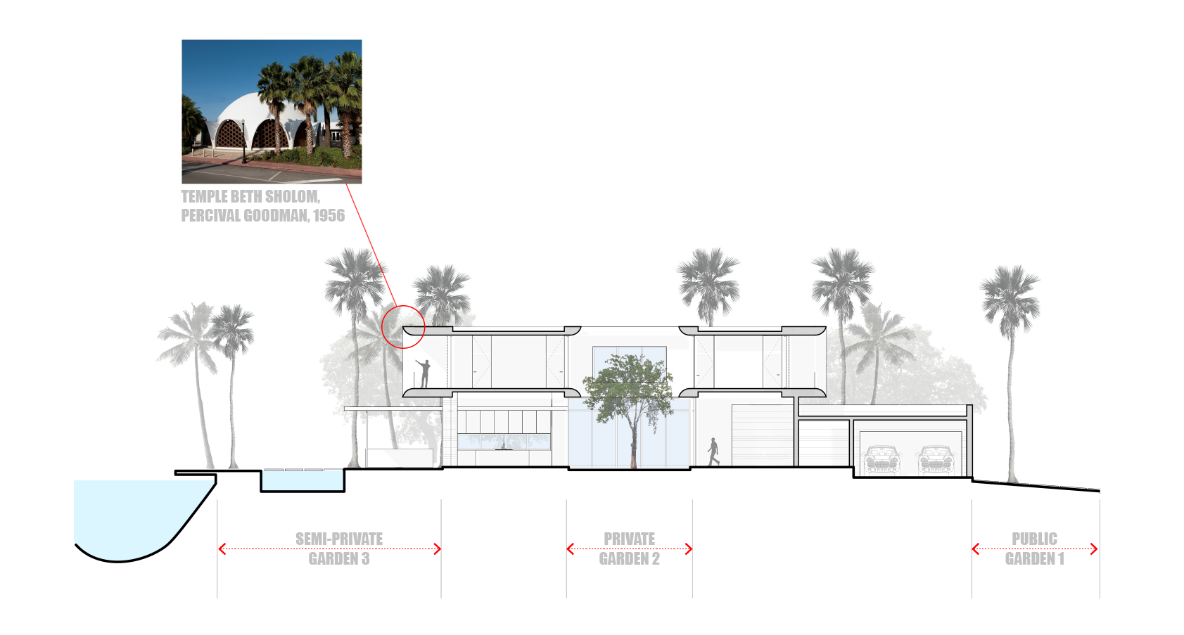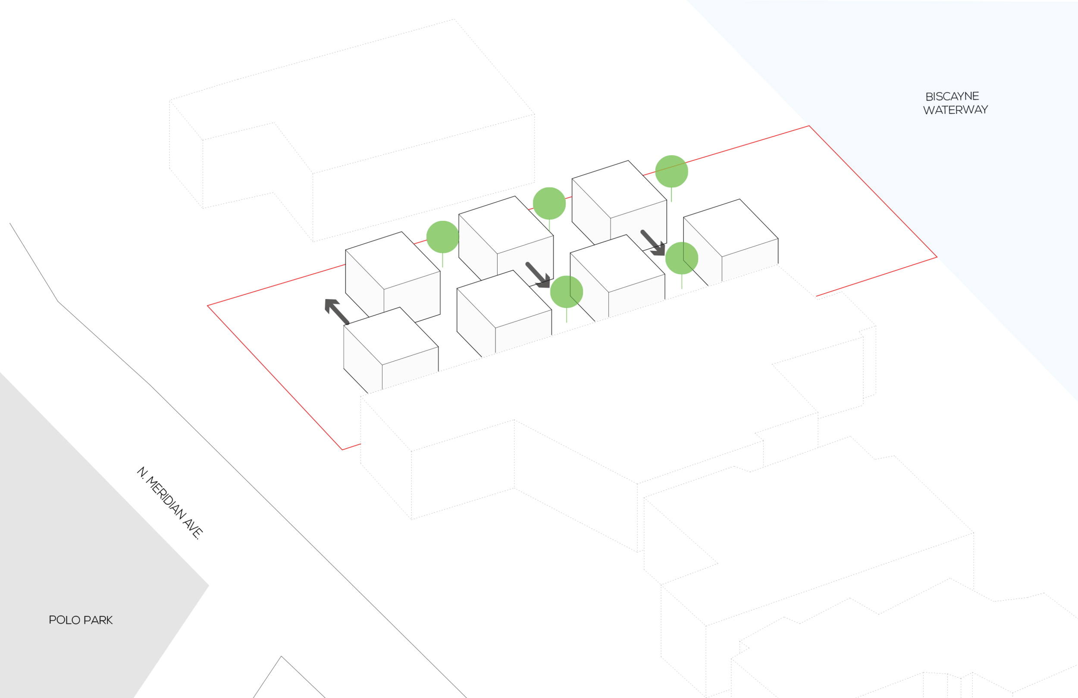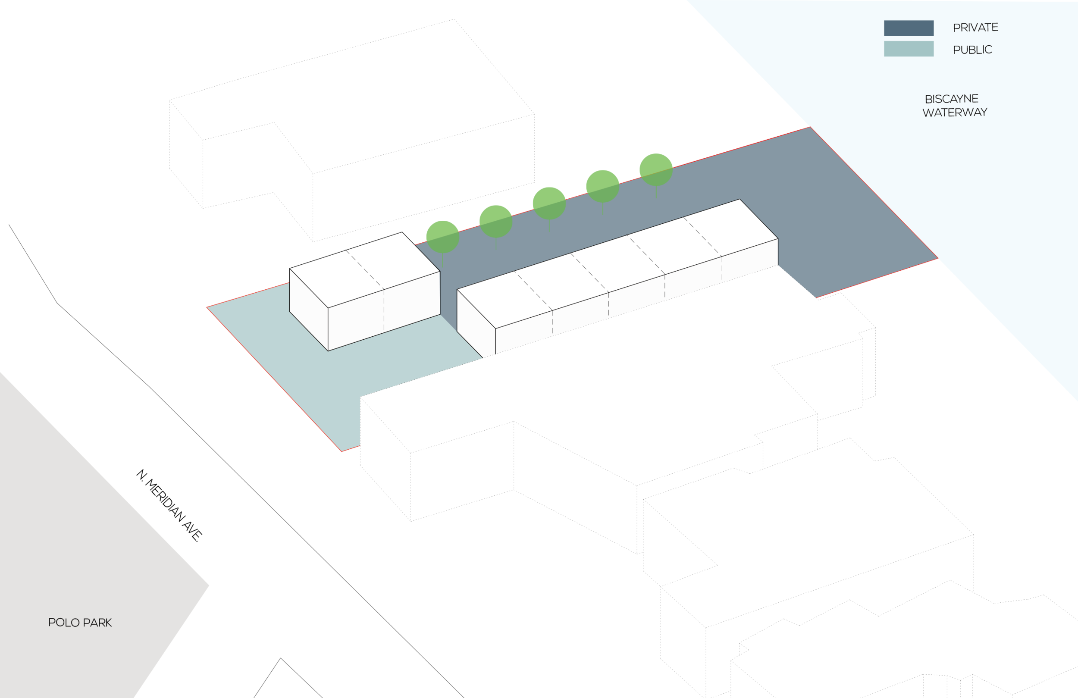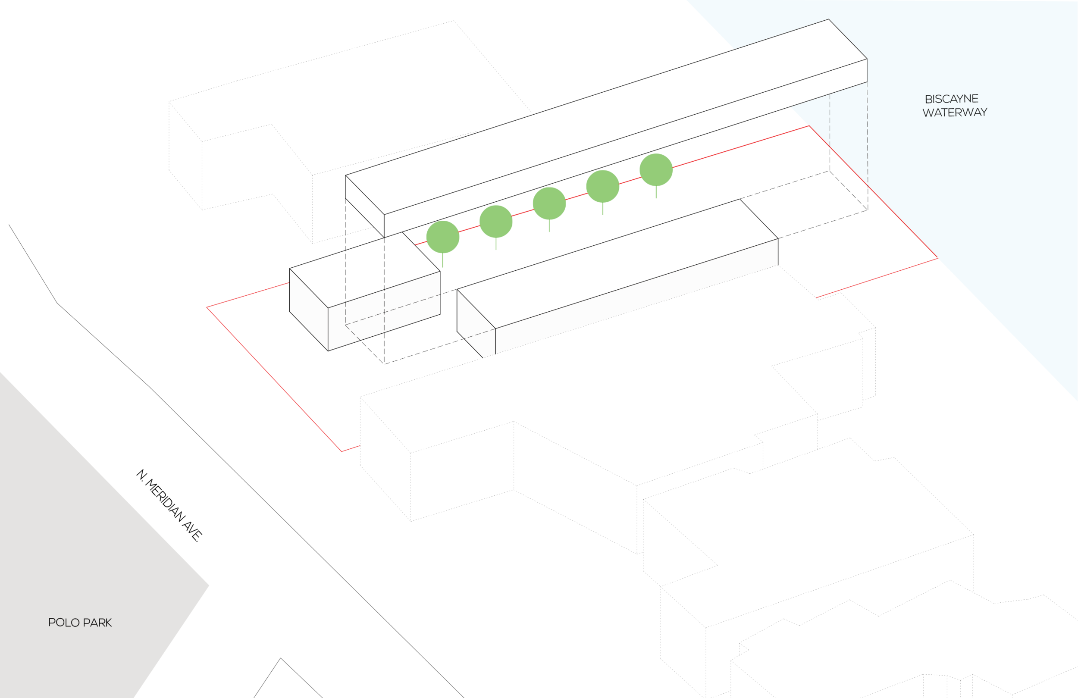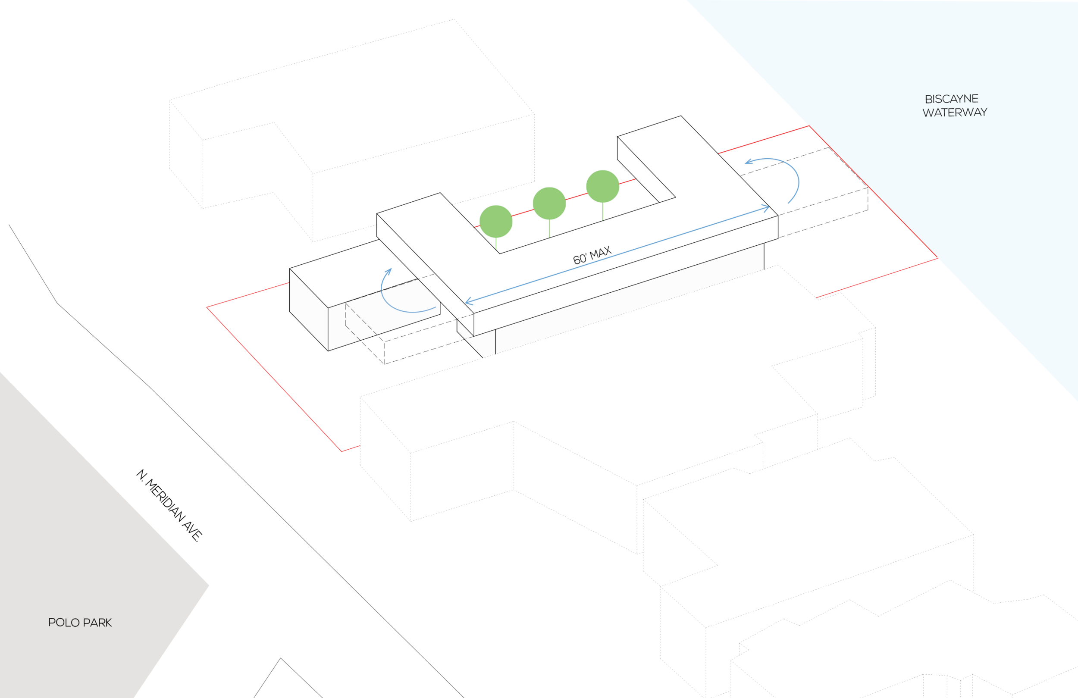meridian ave.
miami beach, florida
Located on a narrow Miami Beach residential lot, the house was designed to maximize outdoor space, while honoring the programmatic requirements of the family.
Architecture has the tendency to focus entirely on the visual sense, having little regard for other vehicles of perception. The location of this site, not far from the bustling Arthur Godfrey corridor of Miami Beach, demanded special consideration for the acoustic sense. The site analysis was circumspect, driving the massing of the home and shielding the private outdoor spaces from the sound of the nearby bridge and urban clamor.
The proximity of the site to the acclaimed Temple Beth Sholom designed by Percival Goodman in 1952, demanded that the project pay tribute to the fluid-like forms of the nearby shell structure. The design accomplishes this goal by referencing the nearby parabolic structure with its rounded slab edges that frame the second story.
The house is comprised of a sequence of interior and exterior, public and private spaces that reveal themselves as one progresses through the site. The boundaries between the interior and exterior are blurred with large expanses of sliding glass doors that pocket away into the adjacent keystone clad walls of the ground floor. The private functions of the second story volume are screened from view through the use of wood louvers, which provide a layered transparency and a warm texture within the second story frames.
Contemporary homes of waterfront communities have become known for their overwhelmingly austere presence, disconnecting them their surrounding environment. By utilizing warm materials and referencing local and historical context, the design of this home becomes a cohesive addition to the neighborhood.

